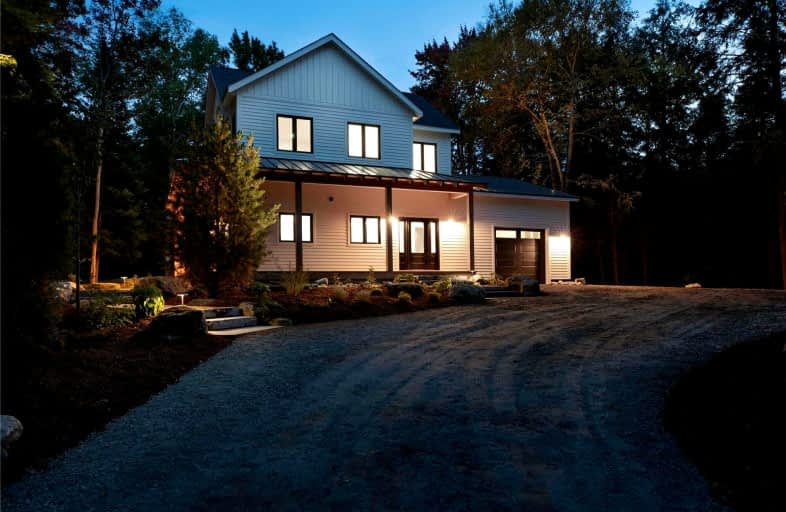Sold on Nov 19, 2021
Note: Property is not currently for sale or for rent.

-
Type: Detached
-
Style: 2-Storey
-
Size: 2000 sqft
-
Lot Size: 99.91 x 197.73 Feet
-
Age: New
-
Taxes: $1,045 per year
-
Days on Site: 41 Days
-
Added: Oct 09, 2021 (1 month on market)
-
Updated:
-
Last Checked: 3 months ago
-
MLS®#: X5424605
-
Listed By: Chestnut park real estate limited, brokerage
Welcome To 423 Rowanwood Rd, Your Muskoka Modern Farmhouse, Where Every Detail Has Been Considered. If Privacy Is Important To You, It's Here. This Newly Constructed Custom Home Is Tucked Away On Just Under ? Acre, Surrounded By Over 80 Acres Of Protected Township Land. The Custom Kitchen With Its Quartz Counters, Chic Subway Tile, 9Ft Island, And Kitchen Aid Stainless Appliances Are A Dream. This Home Is Situated Between Huntsville And Port Sydney
Extras
**Interboard Listing: The Lakelands R.E. Assoc**
Property Details
Facts for 423 Rowanwood Road, Huntsville
Status
Days on Market: 41
Last Status: Sold
Sold Date: Nov 19, 2021
Closed Date: Dec 15, 2021
Expiry Date: Jan 09, 2022
Sold Price: $1,149,000
Unavailable Date: Nov 19, 2021
Input Date: Nov 05, 2021
Prior LSC: Listing with no contract changes
Property
Status: Sale
Property Type: Detached
Style: 2-Storey
Size (sq ft): 2000
Age: New
Area: Huntsville
Availability Date: Immediate
Inside
Bedrooms: 3
Bathrooms: 3
Kitchens: 1
Rooms: 12
Den/Family Room: Yes
Air Conditioning: Central Air
Fireplace: No
Laundry Level: Main
Central Vacuum: N
Washrooms: 3
Utilities
Electricity: Yes
Gas: No
Cable: No
Telephone: Available
Building
Basement: Crawl Space
Heat Type: Forced Air
Heat Source: Propane
Exterior: Wood
Elevator: N
UFFI: No
Green Verification Status: N
Water Supply Type: Drilled Well
Water Supply: Well
Physically Handicapped-Equipped: N
Special Designation: Unknown
Retirement: N
Parking
Driveway: Pvt Double
Garage Spaces: 1
Garage Type: Attached
Covered Parking Spaces: 4
Total Parking Spaces: 5
Fees
Tax Year: 2021
Tax Legal Description: Pt Lt 29 Con 9 Stephenson Pt 1 & 2 35R21417; Hunts
Taxes: $1,045
Highlights
Feature: Level
Feature: Wooded/Treed
Land
Cross Street: Hwy 11 To Rowanwood
Municipality District: Huntsville
Fronting On: North
Pool: None
Sewer: Septic
Lot Depth: 197.73 Feet
Lot Frontage: 99.91 Feet
Acres: < .50
Zoning: Rr
Waterfront: None
Additional Media
- Virtual Tour: https://youtu.be/ZWsBxeeEHdY
Rooms
Room details for 423 Rowanwood Road, Huntsville
| Type | Dimensions | Description |
|---|---|---|
| Kitchen Main | 8.00 x 3.15 | Open Concept |
| Dining Main | 6.81 x 3.23 | Sliding Doors, W/O To Deck |
| Living Main | 7.04 x 2.57 | |
| Sitting Main | 4.57 x 3.66 | Sliding Doors, W/O To Deck, Heated Floor |
| Bathroom Main | - | 2 Pc Bath |
| Office Main | 2.31 x 2.59 | |
| Mudroom Main | 2.84 x 3.38 | Laundry Sink |
| Br 2nd | 3.51 x 4.52 | W/I Closet |
| Bathroom 2nd | 2.59 x 1.65 | 3 Pc Ensuite |
| 2nd Br 2nd | 3.71 x 2.74 | |
| 2nd Br 2nd | 3.45 x 2.54 | |
| Bathroom 2nd | 3.20 x 1.55 | 4 Pc Bath |

| XXXXXXXX | XXX XX, XXXX |
XXXX XXX XXXX |
$X,XXX,XXX |
| XXX XX, XXXX |
XXXXXX XXX XXXX |
$X,XXX,XXX |
| XXXXXXXX XXXX | XXX XX, XXXX | $1,149,000 XXX XXXX |
| XXXXXXXX XXXXXX | XXX XX, XXXX | $1,149,000 XXX XXXX |

Saint Mary's School
Elementary: CatholicPine Glen Public School
Elementary: PublicV K Greer Memorial Public School
Elementary: PublicSpruce Glen Public School
Elementary: PublicRiverside Public School
Elementary: PublicHuntsville Public School
Elementary: PublicSt Dominic Catholic Secondary School
Secondary: CatholicGravenhurst High School
Secondary: PublicAlmaguin Highlands Secondary School
Secondary: PublicBracebridge and Muskoka Lakes Secondary School
Secondary: PublicHuntsville High School
Secondary: PublicTrillium Lakelands' AETC's
Secondary: Public
