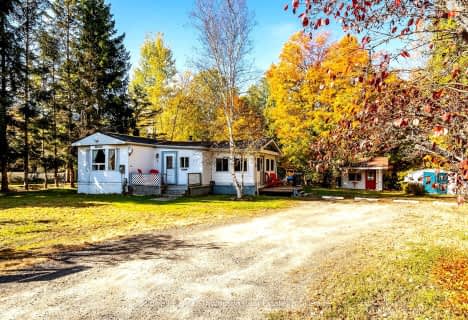
Saint Mary's School
Elementary: Catholic
4.75 km
Pine Glen Public School
Elementary: Public
4.80 km
V K Greer Memorial Public School
Elementary: Public
17.66 km
Spruce Glen Public School
Elementary: Public
4.94 km
Riverside Public School
Elementary: Public
8.98 km
Huntsville Public School
Elementary: Public
5.52 km
St Dominic Catholic Secondary School
Secondary: Catholic
36.10 km
Gravenhurst High School
Secondary: Public
51.43 km
Almaguin Highlands Secondary School
Secondary: Public
53.19 km
Bracebridge and Muskoka Lakes Secondary School
Secondary: Public
34.50 km
Huntsville High School
Secondary: Public
6.17 km
Trillium Lakelands' AETC's
Secondary: Public
37.08 km

