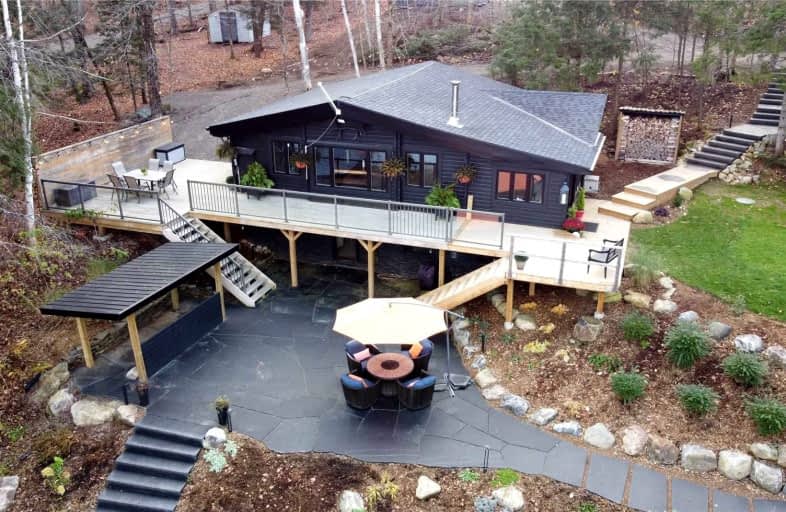Sold on Nov 16, 2021
Note: Property is not currently for sale or for rent.

-
Type: Cottage
-
Style: Bungalow
-
Lot Size: 238 x 350 Feet
-
Age: No Data
-
Taxes: $3,224 per year
-
Days on Site: 5 Days
-
Added: Nov 11, 2021 (5 days on market)
-
Updated:
-
Last Checked: 3 months ago
-
MLS®#: X5430209
-
Listed By: Royal lepage real estate services ltd., brokerage
A Remarkable 4 Season Cottage On Three Mile Lake Just North Of Huntsville. This Breath Taking Home Truly Has It All, Recently Renovated From Top To Bottom With Hundreds Of Thousands Spent Both Inside And Out. A Rarely Available Double Wide Lot (240' Of Waterfront) This Cottage Is Situated On 1.89 Acres Of Partially Wooded And Open Land Offering The Perfect Blend Of Privacy And Openness. Enjoy The The Brand New Dock And Deck And Or Hexagon Fire Pit.
Extras
Features Incl: 4 Beds, 2 Baths, Open Concept Main Floor, Lower Level Family Room With Walk Out Propane And Wood Burning Fire Places, Hardwood Flooring And Updated Lighting. See Attached List Of Upgrades
Property Details
Facts for 438 Skyline Drive, Huntsville
Status
Days on Market: 5
Last Status: Sold
Sold Date: Nov 16, 2021
Closed Date: May 06, 2022
Expiry Date: Apr 30, 2022
Sold Price: $2,000,000
Unavailable Date: Nov 16, 2021
Input Date: Nov 11, 2021
Prior LSC: Listing with no contract changes
Property
Status: Sale
Property Type: Cottage
Style: Bungalow
Area: Huntsville
Availability Date: Tbd
Inside
Bedrooms: 4
Bathrooms: 2
Kitchens: 1
Rooms: 8
Den/Family Room: Yes
Air Conditioning: Central Air
Fireplace: Yes
Laundry Level: Main
Central Vacuum: N
Washrooms: 2
Building
Basement: Fin W/O
Heat Type: Forced Air
Heat Source: Propane
Exterior: Wood
Elevator: N
UFFI: No
Energy Certificate: N
Green Verification Status: N
Water Supply Type: Drilled Well
Water Supply: Well
Physically Handicapped-Equipped: N
Special Designation: Unknown
Other Structures: Garden Shed
Retirement: N
Parking
Driveway: Circular
Garage Type: None
Covered Parking Spaces: 12
Total Parking Spaces: 12
Fees
Tax Year: 2021
Tax Legal Description: As Per Schedule A
Taxes: $3,224
Highlights
Feature: Clear View
Feature: Lake Access
Feature: Terraced
Feature: Waterfront
Feature: Wooded/Treed
Land
Cross Street: Hwy 11 And Three Mil
Municipality District: Huntsville
Fronting On: North
Pool: None
Sewer: Septic
Lot Depth: 350 Feet
Lot Frontage: 238 Feet
Lot Irregularities: Irregular Lot Shape
Acres: .50-1.99
Waterfront: Direct
Water Frontage: 73
Access To Property: Yr Rnd Municpal Rd
Easements Restrictions: Unknown
Shoreline Allowance: None
Shoreline Exposure: Nw
Alternative Power: Generator-Wired
Rural Services: Electrical
Rural Services: Internet Other
Waterfront Accessory: Bunkie
Additional Media
- Virtual Tour: http://tours.agenttours.ca/vtnb/319703
Rooms
Room details for 438 Skyline Drive, Huntsville
| Type | Dimensions | Description |
|---|---|---|
| Living Main | 5.37 x 3.48 | Hardwood Floor, Wood Stove |
| Dining Main | 5.37 x 2.30 | Hardwood Floor, Large Window |
| Kitchen Main | 3.08 x 5.64 | Hardwood Floor, Open Concept, Stainless Steel Appl |
| Prim Bdrm Main | 2.99 x 3.87 | Hardwood Floor, Closet, California Shutters |
| 2nd Br Main | 2.85 x 2.74 | Hardwood Floor, California Shutters |
| Family Main | 7.79 x 7.83 | Hardwood Floor, W/O To Patio |
| 3rd Br Lower | 2.72 x 3.32 | Hardwood Floor, Closet |
| 4th Br Lower | 2.62 x 4.18 | Hardwood Floor |
| XXXXXXXX | XXX XX, XXXX |
XXXX XXX XXXX |
$X,XXX,XXX |
| XXX XX, XXXX |
XXXXXX XXX XXXX |
$X,XXX,XXX |
| XXXXXXXX XXXX | XXX XX, XXXX | $2,000,000 XXX XXXX |
| XXXXXXXX XXXXXX | XXX XX, XXXX | $1,799,900 XXX XXXX |

Irwin Memorial Public School
Elementary: PublicSaint Mary's School
Elementary: CatholicPine Glen Public School
Elementary: PublicSpruce Glen Public School
Elementary: PublicRiverside Public School
Elementary: PublicHuntsville Public School
Elementary: PublicSt Dominic Catholic Secondary School
Secondary: CatholicGravenhurst High School
Secondary: PublicAlmaguin Highlands Secondary School
Secondary: PublicBracebridge and Muskoka Lakes Secondary School
Secondary: PublicHuntsville High School
Secondary: PublicTrillium Lakelands' AETC's
Secondary: Public- — bath
- — bed
- — sqft
14 St Georges Court, Huntsville, Ontario • P1H 1A5 • Huntsville



