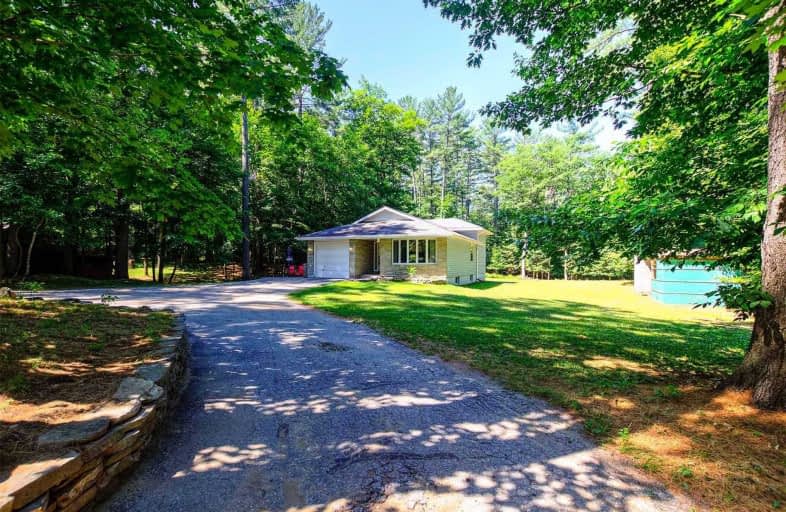Sold on Feb 01, 2007
Note: Property is not currently for sale or for rent.

-
Type: Detached
-
Style: Other
-
Lot Size: 150 x 109
-
Age: No Data
-
Taxes: $1,872 per year
-
Days on Site: 16 Days
-
Added: Dec 13, 2024 (2 weeks on market)
-
Updated:
-
Last Checked: 3 months ago
-
MLS®#: X11577646
Charming Port Sydney home! Privately positioned on large country lot located between Bracebridge and Huntsville and close to public beach on Mary Lake and Scenic Dam. Built in 1988, features 3 bedrooms, 2 baths, large living room, formal dining room, roomy kitchen and finished rec. room with air tight wood stove. Large master bedroom, full unfinished basement, newer forced air gas furnace, laminate flooring, single attached garage, private back yard with large whispering pines. Great Value! Note: Roof Needs new shingles.
Property Details
Facts for 44 Deer Lake Road, Huntsville
Status
Days on Market: 16
Last Status: Sold
Sold Date: Feb 01, 2007
Closed Date: Apr 23, 2007
Expiry Date: Jun 30, 2007
Sold Price: $185,000
Unavailable Date: Feb 01, 2007
Input Date: Jan 17, 2007
Property
Status: Sale
Property Type: Detached
Style: Other
Area: Huntsville
Community: Stephenson
Availability Date: Flexible
Assessment Amount: $198,000
Inside
Bedrooms: 3
Bathrooms: 2
Kitchens: 1
Rooms: 5
Fireplace: No
Washrooms: 2
Utilities
Electricity: Yes
Gas: Yes
Cable: Yes
Telephone: Yes
Building
Heat Type: Forced Air
Heat Source: Gas
Exterior: Brick
Exterior: Vinyl Siding
Water Supply Type: Dug Well
Water Supply: Well
Special Designation: Unknown
Parking
Driveway: Circular
Garage Spaces: 1
Garage Type: Attached
Fees
Tax Year: 2006
Tax Legal Description: CON. 5, LOT 25, LOT 26, REG. COMP. PLAN 552, LOT 115 DEER LAKE R
Taxes: $1,872
Land
Cross Street: District Road #10 to
Municipality District: Huntsville
Pool: None
Sewer: Septic
Lot Depth: 109
Lot Frontage: 150
Lot Irregularities: 150' X 109'
Access To Property: Yr Rnd Municpal Rd
Shoreline Allowance: None
Rooms
Room details for 44 Deer Lake Road, Huntsville
| Type | Dimensions | Description |
|---|---|---|
| Living Main | 3.96 x 5.41 | |
| Dining Main | 3.65 x 3.96 | |
| Kitchen Main | 3.65 x 4.11 | |
| Prim Bdrm 2nd | 4.57 x 3.35 | |
| Br 2nd | 3.04 x 4.26 | |
| Rec Lower | 4.26 x 3.65 | |
| Br Lower | 4.57 x 3.96 |
| XXXXXXXX | XXX XX, XXXX |
XXXX XXX XXXX |
$XXX,XXX |
| XXX XX, XXXX |
XXXXXX XXX XXXX |
$XXX,XXX |
| XXXXXXXX XXXX | XXX XX, XXXX | $501,044 XXX XXXX |
| XXXXXXXX XXXXXX | XXX XX, XXXX | $469,900 XXX XXXX |

Saint Mary's School
Elementary: CatholicPine Glen Public School
Elementary: PublicV K Greer Memorial Public School
Elementary: PublicSpruce Glen Public School
Elementary: PublicRiverside Public School
Elementary: PublicHuntsville Public School
Elementary: PublicSt Dominic Catholic Secondary School
Secondary: CatholicGravenhurst High School
Secondary: PublicPatrick Fogarty Secondary School
Secondary: CatholicBracebridge and Muskoka Lakes Secondary School
Secondary: PublicHuntsville High School
Secondary: PublicTrillium Lakelands' AETC's
Secondary: Public