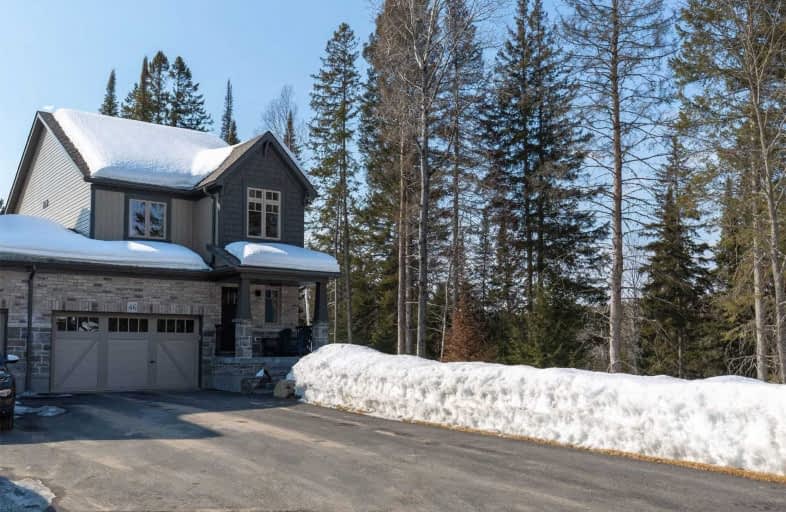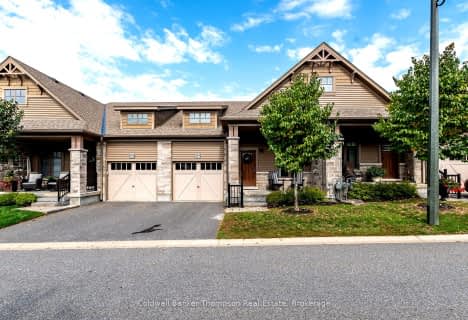
Saint Mary's School
Elementary: CatholicPine Glen Public School
Elementary: PublicV K Greer Memorial Public School
Elementary: PublicSpruce Glen Public School
Elementary: PublicRiverside Public School
Elementary: PublicHuntsville Public School
Elementary: PublicSt Dominic Catholic Secondary School
Secondary: CatholicGravenhurst High School
Secondary: PublicAlmaguin Highlands Secondary School
Secondary: PublicBracebridge and Muskoka Lakes Secondary School
Secondary: PublicHuntsville High School
Secondary: PublicTrillium Lakelands' AETC's
Secondary: Public- 3 bath
- 3 bed
- 1100 sqft
49 Charles Morley Boulevard, Huntsville, Ontario • P1H 0G5 • Chaffey
- 3 bath
- 3 bed
- 1100 sqft
53 Charles Morley Boulevard, Huntsville, Ontario • P1H 0G5 • Chaffey
- 2 bath
- 1 bed
- 1100 sqft
27 Serenity Place Crescent, Huntsville, Ontario • P1H 0C4 • Chaffey
- 3 bath
- 3 bed
- 1100 sqft
33 Charles Morley Boulevard, Huntsville, Ontario • P1H 0G5 • Chaffey
- 2 bath
- 2 bed
- 700 sqft
26 Charles Morley Boulevard, Huntsville, Ontario • P1H 0G5 • Chaffey
- 2 bath
- 2 bed
- 700 sqft
30 Charles Morley Boulevard, Huntsville, Ontario • P1H 0G5 • Chaffey









