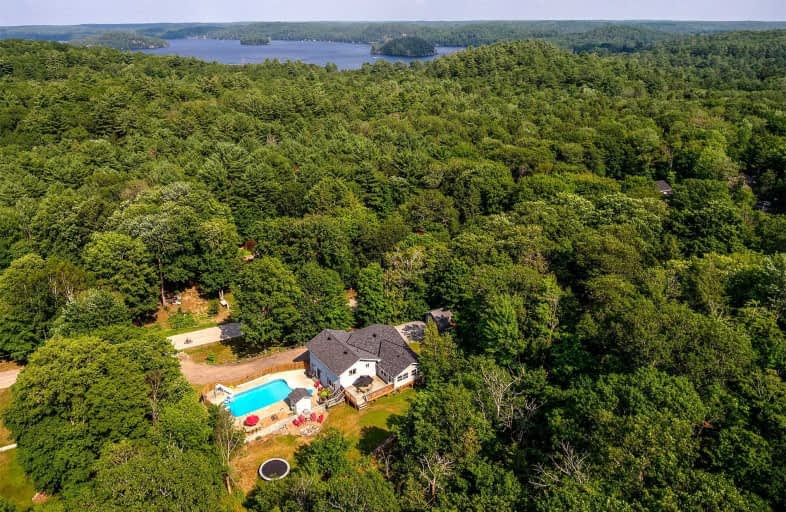Sold on Oct 10, 2019
Note: Property is not currently for sale or for rent.

-
Type: Detached
-
Style: Sidesplit 3
-
Size: 2000 sqft
-
Lot Size: 216 x 0 Feet
-
Age: 16-30 years
-
Taxes: $2,617 per year
-
Days on Site: 73 Days
-
Added: Oct 10, 2019 (2 months on market)
-
Updated:
-
Last Checked: 3 months ago
-
MLS®#: X4531741
-
Listed By: Peryle keye real estate, brokerage
Desirable Port Sydney Address, Enveloped In Privacy, Showcasing Beautifully Appointed 3 Bed+Office, 3 Bath Home W/ Family Room & W/O To In-Ground Salt Water Pool, 2-Car Garage, Muskoka Room With Hot Tub & Deck, On Nat Gas & High Speed Internet! Walk To Mary Lk Beach, Boat Launch & Park! Just Couple Minutes To Golf, Amenities & More! Open Concept Main Living With Desirable Finishes, Spacious Master W/ His/Her Closets & Ensuite. Incredible Location & Privacy!
Extras
All Appliances, Hot Tub, Tv Wall Mount In Living Room & Family Room. Exclude: 3 White Shelves In Bedroom.
Property Details
Facts for 54 Northwoods Drive, Huntsville
Status
Days on Market: 73
Last Status: Sold
Sold Date: Oct 10, 2019
Closed Date: Nov 15, 2019
Expiry Date: Oct 30, 2019
Sold Price: $580,000
Unavailable Date: Oct 10, 2019
Input Date: Jul 29, 2019
Property
Status: Sale
Property Type: Detached
Style: Sidesplit 3
Size (sq ft): 2000
Age: 16-30
Area: Huntsville
Availability Date: Flexible/Nov 1
Assessment Amount: $301,000
Assessment Year: 2016
Inside
Bedrooms: 3
Bathrooms: 3
Kitchens: 1
Rooms: 7
Den/Family Room: Yes
Air Conditioning: Central Air
Fireplace: Yes
Washrooms: 3
Utilities
Electricity: Yes
Gas: Yes
Building
Basement: Part Bsmt
Basement 2: Part Fin
Heat Type: Forced Air
Heat Source: Gas
Exterior: Brick
Exterior: Vinyl Siding
Water Supply Type: Drilled Well
Water Supply: Well
Special Designation: Unknown
Parking
Driveway: Circular
Garage Spaces: 2
Garage Type: Attached
Covered Parking Spaces: 4
Total Parking Spaces: 6
Fees
Tax Year: 2019
Tax Legal Description: Pcl 3-1 Sec M505; Lt 3 Pl M505 Stephenson; Huntsvi
Taxes: $2,617
Highlights
Feature: Lake Access
Feature: Park
Feature: Rec Centre
Feature: River/Stream
Feature: Wooded/Treed
Land
Cross Street: Muskoka Rd 10 & Lade
Municipality District: Huntsville
Fronting On: West
Parcel Number: 481240004
Pool: Inground
Sewer: Septic
Lot Frontage: 216 Feet
Acres: .50-1.99
Zoning: R1
Rooms
Room details for 54 Northwoods Drive, Huntsville
| Type | Dimensions | Description |
|---|---|---|
| Kitchen Main | 3.20 x 4.27 | |
| Dining Main | 3.04 x 4.27 | |
| Living Main | 4.88 x 4.42 | |
| Family Lower | 3.40 x 4.09 | |
| Office Lower | 3.43 x 3.63 | |
| Master 2nd | 3.76 x 4.19 | 4 Pc Ensuite, Double Sink |
| 2nd Br 2nd | 3.35 x 3.35 | |
| 3rd Br 2nd | 3.04 x 3.35 | |
| Sunroom Main | 4.09 x 5.71 | |
| Bathroom 2nd | - | 4 Pc Bath |
| Bathroom Lower | - | 2 Pc Bath |
| XXXXXXXX | XXX XX, XXXX |
XXXX XXX XXXX |
$XXX,XXX |
| XXX XX, XXXX |
XXXXXX XXX XXXX |
$XXX,XXX |
| XXXXXXXX XXXX | XXX XX, XXXX | $580,000 XXX XXXX |
| XXXXXXXX XXXXXX | XXX XX, XXXX | $589,900 XXX XXXX |

Saint Mary's School
Elementary: CatholicPine Glen Public School
Elementary: PublicV K Greer Memorial Public School
Elementary: PublicSpruce Glen Public School
Elementary: PublicRiverside Public School
Elementary: PublicHuntsville Public School
Elementary: PublicSt Dominic Catholic Secondary School
Secondary: CatholicGravenhurst High School
Secondary: PublicPatrick Fogarty Secondary School
Secondary: CatholicBracebridge and Muskoka Lakes Secondary School
Secondary: PublicHuntsville High School
Secondary: PublicTrillium Lakelands' AETC's
Secondary: Public

