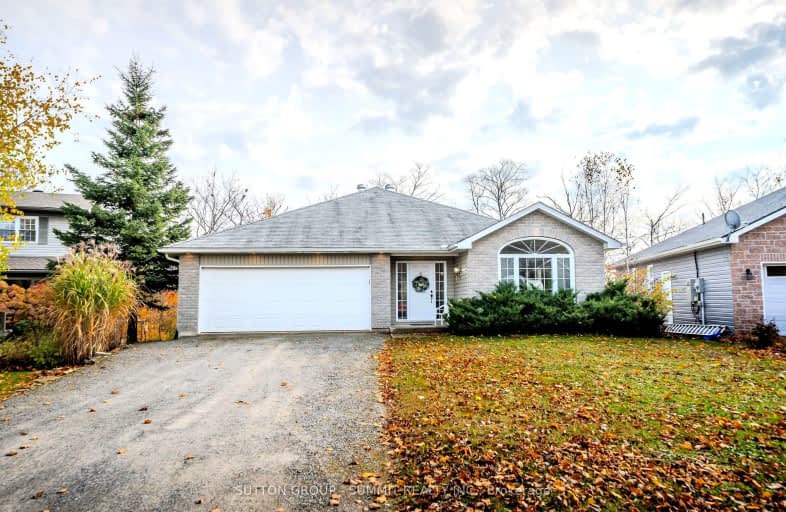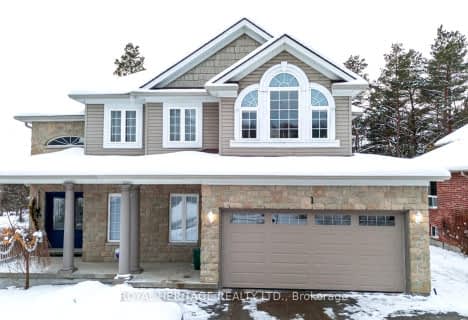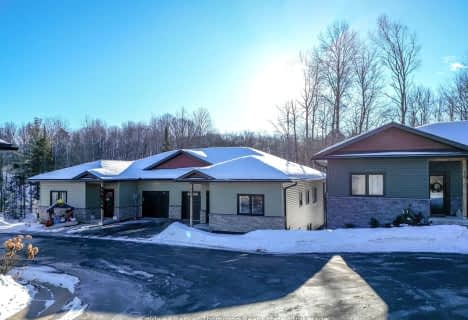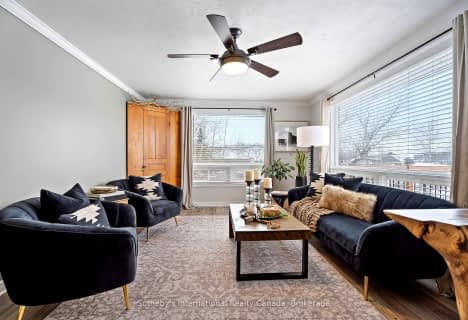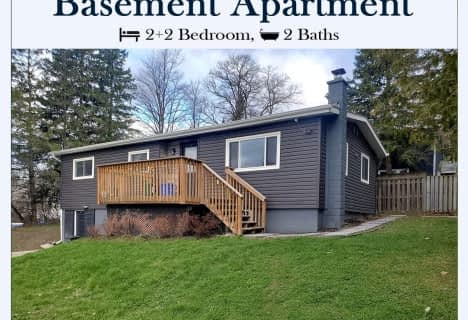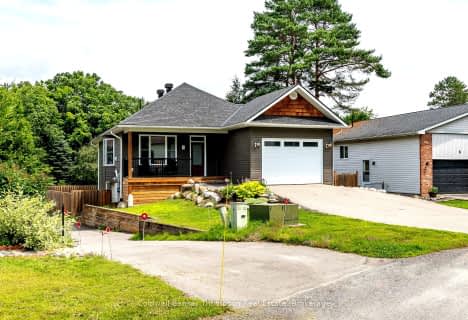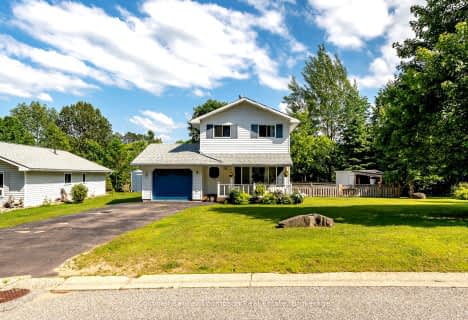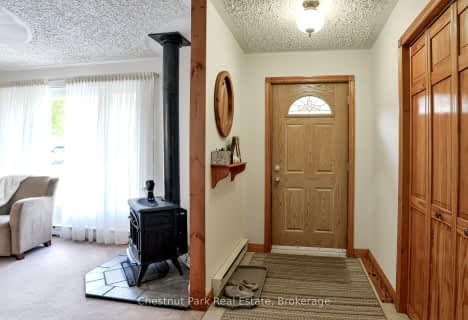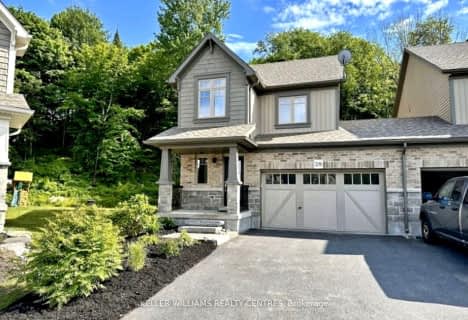Car-Dependent
- Almost all errands require a car.
22
/100
Somewhat Bikeable
- Almost all errands require a car.
24
/100

Saint Mary's School
Elementary: Catholic
1.94 km
Pine Glen Public School
Elementary: Public
1.62 km
V K Greer Memorial Public School
Elementary: Public
13.30 km
Spruce Glen Public School
Elementary: Public
3.06 km
Riverside Public School
Elementary: Public
2.59 km
Huntsville Public School
Elementary: Public
0.89 km
St Dominic Catholic Secondary School
Secondary: Catholic
30.76 km
Gravenhurst High School
Secondary: Public
46.40 km
Almaguin Highlands Secondary School
Secondary: Public
59.40 km
Bracebridge and Muskoka Lakes Secondary School
Secondary: Public
29.48 km
Huntsville High School
Secondary: Public
0.45 km
Trillium Lakelands' AETC's
Secondary: Public
31.91 km
-
River Mill Park
Huntsville ON P1H 2A6 0.96km -
Town Dock Park
Huntsville ON P0H 0A9 0.94km -
Riverside Park
Huntsville ON 0.99km
-
Kawartha Credit Union
110 N Kinton Ave, Huntsville ON P1H 0A9 0.62km -
CIBC
1 Main St W, Huntsville ON P1H 2C5 0.79km -
Scotiabank
27 Main St E, Huntsville ON P1H 2C6 0.79km
