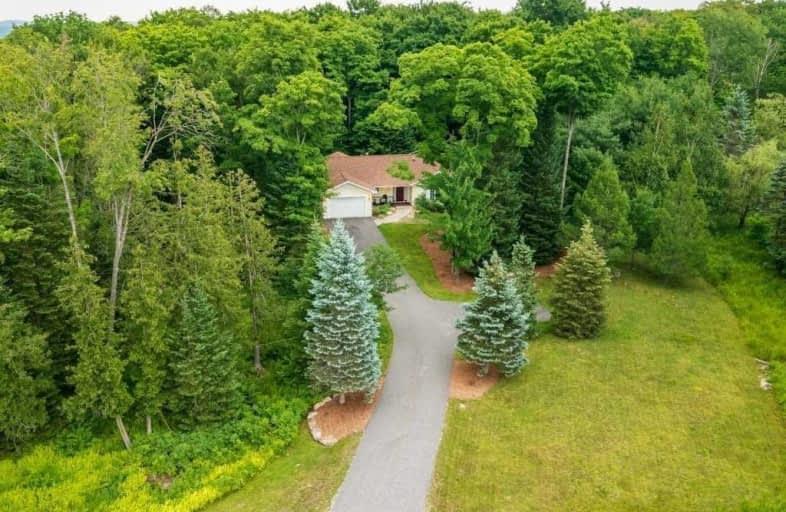Sold on Jul 20, 2021
Note: Property is not currently for sale or for rent.

-
Type: Detached
-
Style: Bungalow
-
Lot Size: 203.41 x 237.93 Feet
-
Age: 16-30 years
-
Taxes: $3,165 per year
-
Days on Site: 12 Days
-
Added: Jul 08, 2021 (1 week on market)
-
Updated:
-
Last Checked: 3 months ago
-
MLS®#: X5300401
-
Listed By: Re/max escarpment realty inc., brokerage
Welcome To Muskoka Living In The Prestigious Woodland Heights Nghbrhd, In Huntsville! This Move In Ready,Bungalow Ftrs 2 Bdrms & 2 Full Bths, Modern Kitch W/Stainless Steel Appliances, Granite Countertops, Center Island, Custom Kitch Cabinets & Backsplash, Bamboo Flrng.Master Bdrm Includes Oversized Ensuite Bath W/Separate Shower,Soaker Tub & Walk Out To Your Private Deck! Sprinkler System, 200-Amp Electrical Service,Back Up Generator, Propane Furnace & Fp.
Extras
Inclusions: Fridge, Stove, Dishwasher, Washer, Dryer, Lights, Agdo, California Shutters, Gazebo, Exclusions: Stereo Equipment, Speakers, Tvs And Mounting Equipment
Property Details
Facts for 60 Deerfoot Trail, Huntsville
Status
Days on Market: 12
Last Status: Sold
Sold Date: Jul 20, 2021
Closed Date: Oct 22, 2021
Expiry Date: Dec 31, 2021
Sold Price: $849,000
Unavailable Date: Jul 20, 2021
Input Date: Jul 08, 2021
Prior LSC: Listing with no contract changes
Property
Status: Sale
Property Type: Detached
Style: Bungalow
Age: 16-30
Area: Huntsville
Availability Date: Flexible
Inside
Bedrooms: 2
Bathrooms: 2
Kitchens: 1
Rooms: 1
Den/Family Room: Yes
Air Conditioning: Central Air
Fireplace: Yes
Laundry Level: Main
Central Vacuum: N
Washrooms: 2
Utilities
Electricity: Yes
Gas: No
Cable: Available
Telephone: Available
Building
Basement: Crawl Space
Heat Type: Forced Air
Heat Source: Propane
Exterior: Vinyl Siding
Elevator: N
UFFI: No
Water Supply Type: Drilled Well
Water Supply: Well
Special Designation: Unknown
Parking
Driveway: Pvt Double
Garage Spaces: 2
Garage Type: Attached
Covered Parking Spaces: 6
Total Parking Spaces: 7
Fees
Tax Year: 2021
Tax Legal Description: Pcl 1-1 Sec 35M692 Lt 1 Pl 35M692 Huntsville S/T**
Taxes: $3,165
Highlights
Feature: Beach
Feature: Cul De Sac
Feature: Golf
Feature: Level
Feature: Marina
Feature: Wooded/Treed
Land
Cross Street: Birchwood Dr & Deerf
Municipality District: Huntsville
Fronting On: East
Parcel Number: 480991171
Pool: None
Sewer: Septic
Lot Depth: 237.93 Feet
Lot Frontage: 203.41 Feet
Lot Irregularities: 263.67 Ft X 196.81 Ft
Acres: .50-1.99
Zoning: Residential
Waterfront: None
Additional Media
- Virtual Tour: https://unbranded.youriguide.com/60_deerfoot_trail_huntsville_on/
Rooms
Room details for 60 Deerfoot Trail, Huntsville
| Type | Dimensions | Description |
|---|---|---|
| Living Main | 5.66 x 4.29 | |
| Kitchen Main | 3.71 x 2.51 | Eat-In Kitchen |
| Br Main | 5.16 x 3.91 | |
| Bathroom Main | 4.19 x 3.30 | 4 Pc Ensuite |
| Master Main | 4.22 x 5.49 | |
| Bathroom Main | 2.84 x 1.55 | 4 Pc Bath |
| Foyer Main | - | |
| Laundry Main | 2.59 x 3.07 | |
| Utility Bsmt | - |
| XXXXXXXX | XXX XX, XXXX |
XXXX XXX XXXX |
$XXX,XXX |
| XXX XX, XXXX |
XXXXXX XXX XXXX |
$XXX,XXX |
| XXXXXXXX XXXX | XXX XX, XXXX | $849,000 XXX XXXX |
| XXXXXXXX XXXXXX | XXX XX, XXXX | $849,000 XXX XXXX |

Irwin Memorial Public School
Elementary: PublicSaint Mary's School
Elementary: CatholicPine Glen Public School
Elementary: PublicSpruce Glen Public School
Elementary: PublicRiverside Public School
Elementary: PublicHuntsville Public School
Elementary: PublicSt Dominic Catholic Secondary School
Secondary: CatholicGravenhurst High School
Secondary: PublicAlmaguin Highlands Secondary School
Secondary: PublicBracebridge and Muskoka Lakes Secondary School
Secondary: PublicHuntsville High School
Secondary: PublicTrillium Lakelands' AETC's
Secondary: Public- 2 bath
- 3 bed
- 1100 sqft



