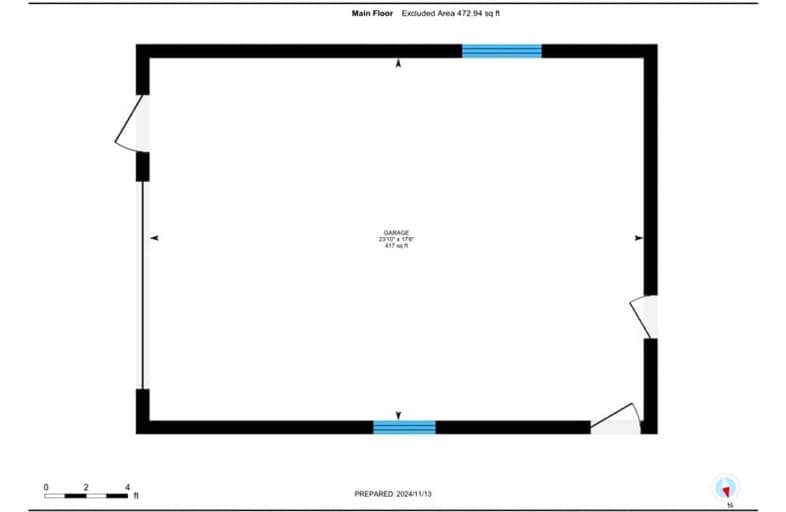Sold on Feb 28, 2025
Note: Property is not currently for sale or for rent.

-
Type: Detached
-
Style: 1 1/2 Storey
-
Lot Size: 95 x 186 Acres
-
Age: 51-99 years
-
Taxes: $2,450 per year
-
Days on Site: 106 Days
-
Added: Nov 14, 2024 (3 months on market)
-
Updated:
-
Last Checked: 3 months ago
-
MLS®#: X10440067
-
Listed By: Royal lepage lakes of muskoka realty, brokerage, huntsville - ce
Newly renovated 3-4 bedroom home on generous .4 acre lot at the edge of new upscale Woodstream subdivision on municipal water and sewer is a pleasure to view. Main level open concept living and dining with large windows that create bright sunlit spaces. New flooring, new trim, freshly painted, central air added 1.5 years ago, forced air gas furnace new 2020 , metal roof on house 2012, garage roof 2018. Main level kitchen has a walk out to a newly created patio with treed privacy. 4pc main level bathroom is updated. Main level spacious laundry has a rear entry door to patio. Primary bedroom has an ensuite and a walk-in closet. The basement has been recently spray foamed to insulate and keep moisture out. Beautifully landscaped at rear with large Muskoka granite blocks and professionally landscaped side boundary created and maintained by the Woodstream developer. There is an attached carport suitable for one large car and your bikes, etc, plus an oversize one car garage with electricity that is great for one car, workshop or all of your toys! Ideal home for a family, close to Spruce Glen P.S. and only a few minutes to the hospital, downtown and all of Huntsville's amenities. Set back nicely from the road with great privacy from neighbours.
Property Details
Facts for 646 MUSKOKA 3 Road North, Huntsville
Status
Days on Market: 106
Last Status: Sold
Sold Date: Feb 28, 2025
Closed Date: Mar 17, 2025
Expiry Date: Apr 15, 2025
Sold Price: $390,000
Unavailable Date: Feb 28, 2025
Input Date: Nov 14, 2024
Property
Status: Sale
Property Type: Detached
Style: 1 1/2 Storey
Age: 51-99
Area: Huntsville
Community: Chaffey
Availability Date: Immediate i...
Assessment Amount: $187,000
Assessment Year: 2024
Inside
Bedrooms: 3
Bathrooms: 2
Kitchens: 1
Rooms: 12
Den/Family Room: Yes
Air Conditioning: Central Air
Fireplace: No
Central Vacuum: N
Washrooms: 2
Utilities
Electricity: Yes
Gas: Yes
Telephone: Available
Building
Basement: Crawl Space
Basement 2: Unfinished
Heat Type: Forced Air
Heat Source: Gas
Exterior: Alum Siding
Exterior: Wood
Elevator: N
Water Supply: Municipal
Special Designation: Unknown
Parking
Driveway: Other
Garage Spaces: 1
Garage Type: Detached
Covered Parking Spaces: 8
Total Parking Spaces: 9
Fees
Tax Year: 2024
Tax Legal Description: LT 52 RCP 525 CHAFFEY; HUNTSVILLE ; THE DISTRICT MUNICIPALITY OF
Taxes: $2,450
Highlights
Feature: Hospital
Land
Cross Street: King William Street
Municipality District: Huntsville
Fronting On: East
Parcel Number: 480800316
Pool: None
Sewer: Sewers
Lot Depth: 186 Acres
Lot Frontage: 95 Acres
Acres: < .50
Zoning: R1
Access To Property: Yr Rnd Municpal Rd
Rural Services: Recycling Pckup
Additional Media
- Virtual Tour: https://unbranded.youriguide.com/646_muskoka_rd_3_n_huntsville_on/
Rooms
Room details for 646 MUSKOKA 3 Road North, Huntsville
| Type | Dimensions | Description |
|---|---|---|
| Living Main | 3.58 x 4.67 | |
| Dining Main | 2.51 x 2.90 | |
| Kitchen Main | 3.00 x 3.61 | |
| Laundry Main | 5.64 x 4.27 | |
| Foyer Main | 2.24 x 2.90 | |
| Prim Bdrm 2nd | 3.12 x 3.58 | |
| Br 2nd | 2.51 x 3.51 | |
| Br 2nd | 2.36 x 2.92 | |
| Office 2nd | 2.24 x 2.36 | |
| Other 2nd | 1.09 x 1.78 |
| XXXXXXXX | XXX XX, XXXX |
XXXXXX XXX XXXX |
$XXX,XXX |
| XXXXXXXX XXXXXX | XXX XX, XXXX | $399,900 XXX XXXX |
Car-Dependent
- Almost all errands require a car.

École élémentaire publique L'Héritage
Elementary: PublicChar-Lan Intermediate School
Elementary: PublicSt Peter's School
Elementary: CatholicHoly Trinity Catholic Elementary School
Elementary: CatholicÉcole élémentaire catholique de l'Ange-Gardien
Elementary: CatholicWilliamstown Public School
Elementary: PublicÉcole secondaire publique L'Héritage
Secondary: PublicCharlottenburgh and Lancaster District High School
Secondary: PublicSt Lawrence Secondary School
Secondary: PublicÉcole secondaire catholique La Citadelle
Secondary: CatholicHoly Trinity Catholic Secondary School
Secondary: CatholicCornwall Collegiate and Vocational School
Secondary: Public

