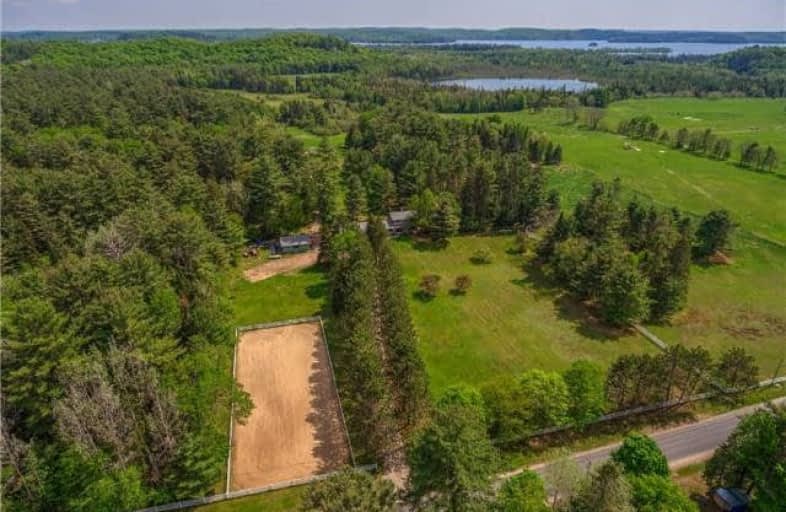Removed on Jul 27, 2018
Note: Property is not currently for sale or for rent.

-
Type: Detached
-
Style: 2-Storey
-
Size: 3500 sqft
-
Lot Size: 529 x 1200 Feet
-
Age: No Data
-
Taxes: $1,974 per year
-
Days on Site: 66 Days
-
Added: Sep 07, 2019 (2 months on market)
-
Updated:
-
Last Checked: 13 hours ago
-
MLS®#: X4135605
-
Listed By: Peryle keye real estate, brokerage
Stunning 20-/+ Ac Address Within 8 Minutes Of Downtown Huntsville Offering A Completely Finished 3 Bed, 1 Bath Bungalow With Lower Level Family Room/Workshop & Walk-Up To The Attached Garage. The 3+1 Bedroom, 3 Bathroom 2 Storey Home Includes A Finished Lower Level & Side Walkup. This Private And Serene Property Boasts Defined Pasture Areas With Small Barn, Riding Ring, Mature Forest Canopy And So Much More! A Country Oasis! (Sq. Ft. Approx. = Both Homes)
Extras
Part Of Lot 8 Concession 5 Chaffey Designated As Parts 5 & 6, 35R-25417 Town Of Huntsville
Property Details
Facts for 65 Skyhills Road, Huntsville
Status
Days on Market: 66
Last Status: Suspended
Sold Date: Feb 19, 2025
Closed Date: Nov 30, -0001
Expiry Date: Oct 15, 2018
Unavailable Date: Jul 27, 2018
Input Date: May 22, 2018
Prior LSC: Listing with no contract changes
Property
Status: Sale
Property Type: Detached
Style: 2-Storey
Size (sq ft): 3500
Area: Huntsville
Availability Date: Flexible
Inside
Bedrooms: 6
Bathrooms: 4
Kitchens: 2
Rooms: 14
Den/Family Room: Yes
Air Conditioning: None
Fireplace: Yes
Laundry Level: Lower
Central Vacuum: N
Washrooms: 4
Utilities
Electricity: Yes
Telephone: Yes
Building
Basement: Full
Basement 2: Walk-Up
Heat Type: Forced Air
Heat Source: Oil
Exterior: Brick
Exterior: Vinyl Siding
UFFI: No
Water Supply Type: Drilled Well
Water Supply: Well
Special Designation: Unknown
Other Structures: Workshop
Parking
Driveway: Lane
Garage Spaces: 4
Garage Type: Attached
Covered Parking Spaces: 16
Total Parking Spaces: 20
Fees
Tax Year: 2017
Tax Legal Description: See Extras
Taxes: $1,974
Highlights
Feature: Bush
Feature: Equestrian
Feature: Fenced Yard
Feature: Level
Feature: Part Cleared
Feature: Wooded/Treed
Land
Cross Street: Ravenscliffe Rd & Sk
Municipality District: Huntsville
Fronting On: South
Parcel Number: 480790807
Pool: None
Sewer: Septic
Lot Depth: 1200 Feet
Lot Frontage: 529 Feet
Acres: 10-24.99
Zoning: Ru1
Farm: Mixed Use
Waterfront: None
Rooms
Room details for 65 Skyhills Road, Huntsville
| Type | Dimensions | Description |
|---|---|---|
| Kitchen Main | 9.20 x 17.90 | Eat-In Kitchen, W/O To Patio |
| Dining Main | 11.40 x 11.70 | |
| Living Main | 11.00 x 13.20 | |
| Master Main | 12.11 x 14.80 | 2 Pc Ensuite |
| 2nd Br Main | 10.60 x 11.50 | |
| Family Lower | 10.70 x 25.20 | |
| Den Lower | 10.40 x 10.10 | |
| Kitchen Main | 4.80 x 10.20 | |
| Dining Main | 9.70 x 11.00 | |
| Living Main | 13.11 x 14.00 | W/O To Deck |
| Master Main | 10.40 x 11.80 | |
| Family Main | 21.00 x 22.90 |
| XXXXXXXX | XXX XX, XXXX |
XXXXXXX XXX XXXX |
|
| XXX XX, XXXX |
XXXXXX XXX XXXX |
$XXX,XXX | |
| XXXXXXXX | XXX XX, XXXX |
XXXXXXXX XXX XXXX |
|
| XXX XX, XXXX |
XXXXXX XXX XXXX |
$XXX,XXX |
| XXXXXXXX XXXXXXX | XXX XX, XXXX | XXX XXXX |
| XXXXXXXX XXXXXX | XXX XX, XXXX | $774,900 XXX XXXX |
| XXXXXXXX XXXXXXXX | XXX XX, XXXX | XXX XXXX |
| XXXXXXXX XXXXXX | XXX XX, XXXX | $774,900 XXX XXXX |

Saint Mary's School
Elementary: CatholicPine Glen Public School
Elementary: PublicV K Greer Memorial Public School
Elementary: PublicSpruce Glen Public School
Elementary: PublicRiverside Public School
Elementary: PublicHuntsville Public School
Elementary: PublicSt Dominic Catholic Secondary School
Secondary: CatholicGravenhurst High School
Secondary: PublicAlmaguin Highlands Secondary School
Secondary: PublicBracebridge and Muskoka Lakes Secondary School
Secondary: PublicHuntsville High School
Secondary: PublicTrillium Lakelands' AETC's
Secondary: Public

