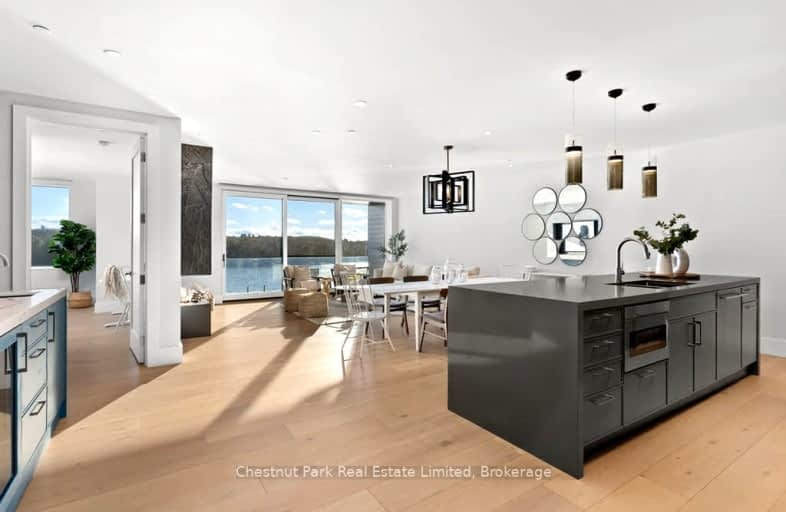Car-Dependent
- Almost all errands require a car.
7
/100
Somewhat Bikeable
- Most errands require a car.
26
/100

Irwin Memorial Public School
Elementary: Public
12.13 km
Saint Mary's School
Elementary: Catholic
6.48 km
Pine Glen Public School
Elementary: Public
5.81 km
Spruce Glen Public School
Elementary: Public
3.69 km
Riverside Public School
Elementary: Public
5.84 km
Huntsville Public School
Elementary: Public
5.26 km
St Dominic Catholic Secondary School
Secondary: Catholic
34.17 km
Gravenhurst High School
Secondary: Public
50.00 km
Almaguin Highlands Secondary School
Secondary: Public
58.49 km
Bracebridge and Muskoka Lakes Secondary School
Secondary: Public
33.25 km
Huntsville High School
Secondary: Public
4.96 km
Trillium Lakelands' AETC's
Secondary: Public
35.50 km
-
Hidden Valley Resort
22 Ski Club Rd, Huntsville ON P1H 1A9 2.76km -
Riverside Park
Huntsville ON 4.72km -
River Mill Park anmeldelser, Huntsville
Huntsville ON 5.15km
-
BMO Bank of Montreal
91 King William St, Huntsville ON P1H 1E5 3.73km -
Scotiabank
70 King William St, Huntsville ON P1H 2A5 4.1km -
BMO Bank of Montreal
70 King William St, Huntsville ON P1H 2A5 4.1km


