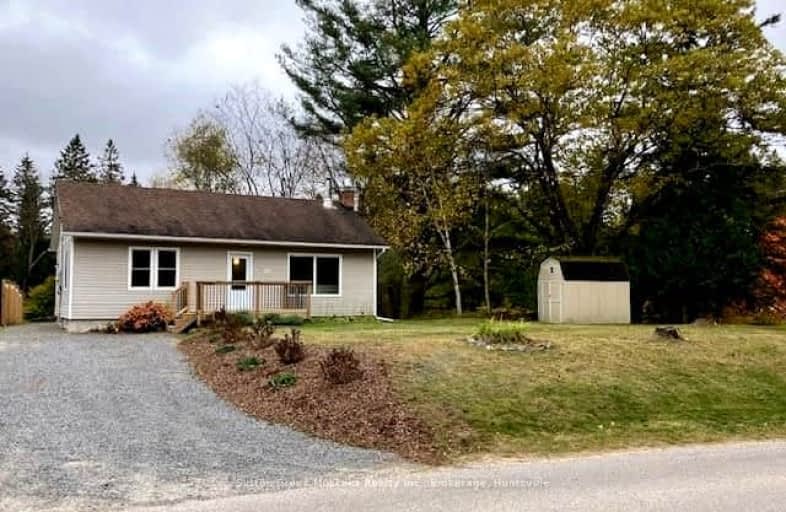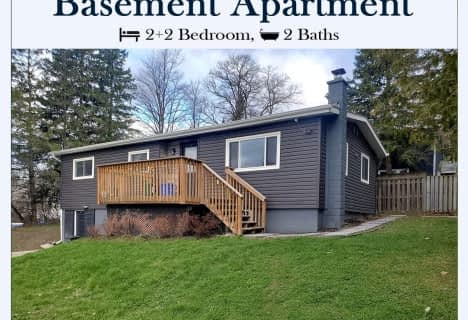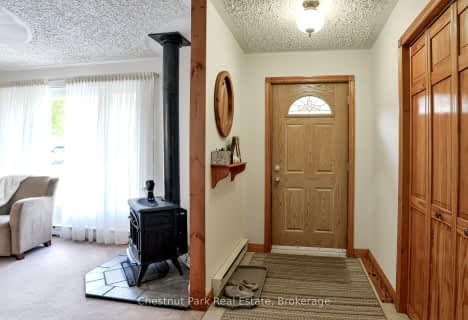Car-Dependent
- Almost all errands require a car.
21
/100
Somewhat Bikeable
- Most errands require a car.
25
/100

Saint Mary's School
Elementary: Catholic
3.55 km
Pine Glen Public School
Elementary: Public
2.91 km
V K Greer Memorial Public School
Elementary: Public
16.61 km
Spruce Glen Public School
Elementary: Public
0.36 km
Riverside Public School
Elementary: Public
5.24 km
Huntsville Public School
Elementary: Public
2.72 km
St Dominic Catholic Secondary School
Secondary: Catholic
33.94 km
Gravenhurst High School
Secondary: Public
49.63 km
Almaguin Highlands Secondary School
Secondary: Public
56.92 km
Bracebridge and Muskoka Lakes Secondary School
Secondary: Public
32.73 km
Huntsville High School
Secondary: Public
2.86 km
Trillium Lakelands' AETC's
Secondary: Public
35.13 km
-
Play Outdoors Canada
23 Manominee St, Huntsville ON 2.09km -
Riverside Park
Huntsville ON 2.34km -
Town Dock Park
Huntsville ON P0H 0A9 2.46km
-
BMO Bank of Montreal
91 King William St, Huntsville ON P1H 1E5 1.17km -
Scotiabank
70 King William St, Huntsville ON P1H 2A5 1.42km -
Scotiabank
198 Muskoka Rd N, Huntsville ON P1H 2A5 1.43km














