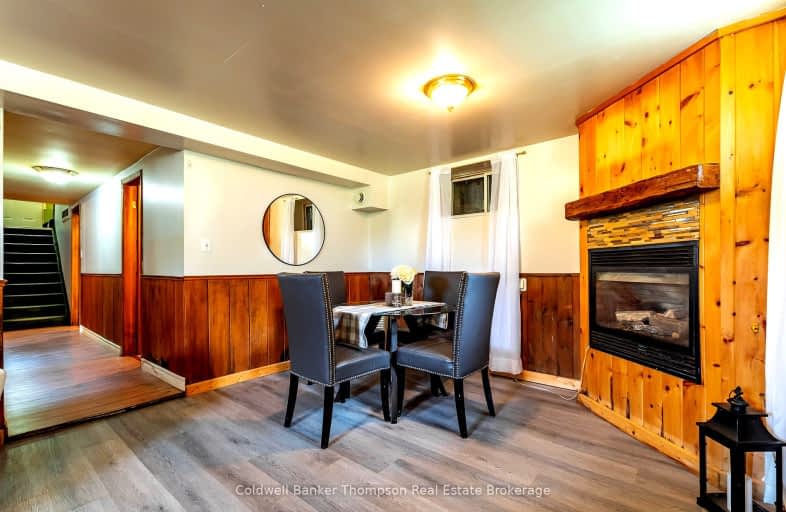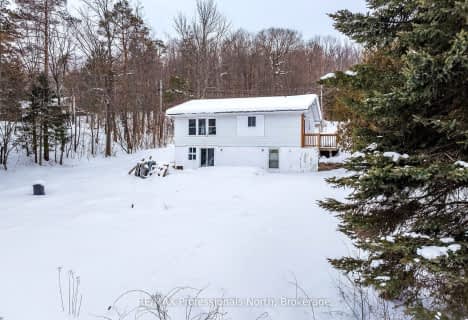
Saint Mary's School
Elementary: Catholic
3.07 km
Pine Glen Public School
Elementary: Public
3.71 km
V K Greer Memorial Public School
Elementary: Public
11.12 km
Spruce Glen Public School
Elementary: Public
6.26 km
Riverside Public School
Elementary: Public
5.45 km
Huntsville Public School
Elementary: Public
4.07 km
St Dominic Catholic Secondary School
Secondary: Catholic
29.60 km
Gravenhurst High School
Secondary: Public
44.88 km
Almaguin Highlands Secondary School
Secondary: Public
59.31 km
Bracebridge and Muskoka Lakes Secondary School
Secondary: Public
27.95 km
Huntsville High School
Secondary: Public
4.38 km
Trillium Lakelands' AETC's
Secondary: Public
30.54 km






