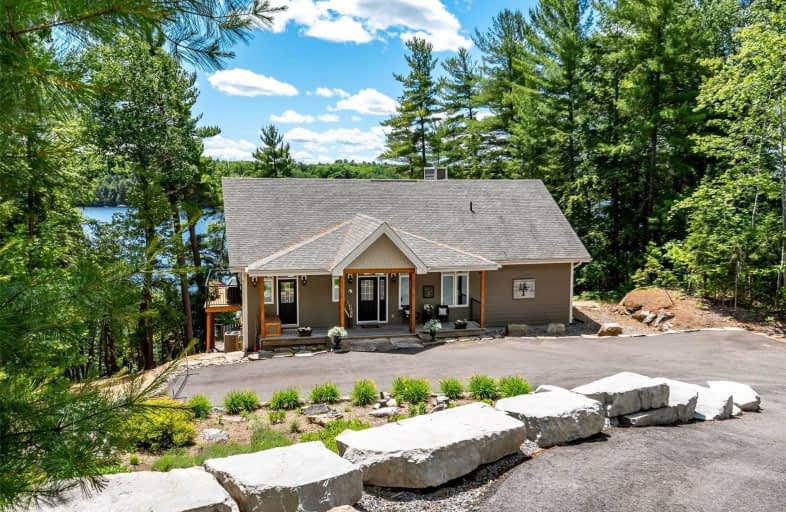Sold on Aug 14, 2021
Note: Property is not currently for sale or for rent.

-
Type: Detached
-
Style: Bungalow
-
Size: 3000 sqft
-
Lot Size: 101 x 282 Feet
-
Age: 6-15 years
-
Taxes: $9,314 per year
-
Days on Site: 26 Days
-
Added: Jul 19, 2021 (3 weeks on market)
-
Updated:
-
Last Checked: 3 months ago
-
MLS®#: X5312399
-
Listed By: Coldwell banker thompson real estate brokerage
Fabulous Year-Round Home Or Cottage Built In 2013 Offering 101 Feet Of Frontage On Fairy Lake In Huntsville With Sunny Southern Exposure, Resting On A Beautifully Landscaped 0.68-Acre Property With Paved Driveway. Located On Desirable Golden Pheasant Drive This Dead-End Street Includes Full Municipal Services, Fibre Optic High-Speed Internet, Quick Access To Highway 60 And 11, Plus All Downtown Amenities At Your Fingertips By Car Or Boat!
Extras
Lovely Craftsman Style Home Or Cottage Welcomes You Inside To The Open Concept Great Room With Beautiful Gas Fireplace And Cathedral Ceiling Letting Tons Of Natural Light Shine Through. Stun**Interboard Listing: The Lakelands R. E. Assoc**
Property Details
Facts for 78 Golden Pheasant Drive, Huntsville
Status
Days on Market: 26
Last Status: Sold
Sold Date: Aug 14, 2021
Closed Date: Sep 27, 2021
Expiry Date: Sep 26, 2021
Sold Price: $2,800,000
Unavailable Date: Aug 14, 2021
Input Date: Jul 19, 2021
Property
Status: Sale
Property Type: Detached
Style: Bungalow
Size (sq ft): 3000
Age: 6-15
Area: Huntsville
Availability Date: Flexible
Assessment Amount: $795,000
Assessment Year: 2021
Inside
Bedrooms: 1
Bedrooms Plus: 4
Bathrooms: 3
Kitchens: 1
Rooms: 8
Den/Family Room: Yes
Air Conditioning: Central Air
Fireplace: Yes
Laundry Level: Main
Central Vacuum: N
Washrooms: 3
Utilities
Electricity: Yes
Gas: Yes
Cable: No
Telephone: Available
Building
Basement: Fin W/O
Basement 2: Full
Heat Type: Forced Air
Heat Source: Gas
Exterior: Wood
Elevator: N
UFFI: No
Energy Certificate: N
Green Verification Status: N
Water Supply: Municipal
Special Designation: Unknown
Parking
Driveway: Private
Garage Spaces: 2
Garage Type: Detached
Fees
Tax Year: 2020
Tax Legal Description: Pcl 24240 Sec Muskoka; Lt 48 Pl M476 Chaffey...
Taxes: $9,314
Highlights
Feature: Cul De Sac
Feature: Golf
Feature: Hospital
Feature: Marina
Feature: Skiing
Feature: Waterfront
Land
Cross Street: Highway 60
Municipality District: Huntsville
Fronting On: South
Parcel Number: 480830035
Pool: None
Sewer: Sewers
Lot Depth: 282 Feet
Lot Frontage: 101 Feet
Lot Irregularities: 99.44 Ft X 312.00 Ft
Acres: .50-1.99
Zoning: Sr1 (Shoreline R
Waterfront: Direct
Water Body Name: Fairy
Water Body Type: Lake
Water Frontage: 101
Access To Property: Yr Rnd Municpal Rd
Easements Restrictions: Easement
Water Features: Dock
Water Features: Stairs To Watrfrnt
Shoreline: Deep
Shoreline: Natural
Shoreline Allowance: Owned
Shoreline Exposure: S
Rural Services: Electrical
Rural Services: Garbage Pickup
Rural Services: Internet High Spd
Rural Services: Natural Gas
Rural Services: Recycling Pckup
Additional Media
- Virtual Tour: https://www.facebook.com/watch/live/?v=339642154430568&ref=watch_permalink
Rooms
Room details for 78 Golden Pheasant Drive, Huntsville
| Type | Dimensions | Description |
|---|---|---|
| Living Main | 6.58 x 6.58 | Cathedral Ceiling, Fireplace |
| Kitchen Main | 4.14 x 5.11 | |
| Dining Main | 4.14 x 3.66 | |
| Laundry Main | 2.21 x 1.80 | |
| Family Main | 3.38 x 3.96 | |
| Master Main | 3.86 x 5.44 | 4 Pc Ensuite, W/I Closet |
| Rec Bsmt | 6.43 x 8.33 | |
| 2nd Br Bsmt | 3.99 x 3.68 | |
| 3rd Br Bsmt | 4.01 x 3.81 | |
| 4th Br Bsmt | 3.68 x 3.43 | |
| 5th Br Bsmt | 3.71 x 3.53 |
| XXXXXXXX | XXX XX, XXXX |
XXXX XXX XXXX |
$X,XXX,XXX |
| XXX XX, XXXX |
XXXXXX XXX XXXX |
$X,XXX,XXX |
| XXXXXXXX XXXX | XXX XX, XXXX | $2,800,000 XXX XXXX |
| XXXXXXXX XXXXXX | XXX XX, XXXX | $2,950,000 XXX XXXX |

Irwin Memorial Public School
Elementary: PublicSaint Mary's School
Elementary: CatholicPine Glen Public School
Elementary: PublicSpruce Glen Public School
Elementary: PublicRiverside Public School
Elementary: PublicHuntsville Public School
Elementary: PublicSt Dominic Catholic Secondary School
Secondary: CatholicGravenhurst High School
Secondary: PublicAlmaguin Highlands Secondary School
Secondary: PublicBracebridge and Muskoka Lakes Secondary School
Secondary: PublicHuntsville High School
Secondary: PublicTrillium Lakelands' AETC's
Secondary: Public- 4 bath
- 4 bed
- 3500 sqft



