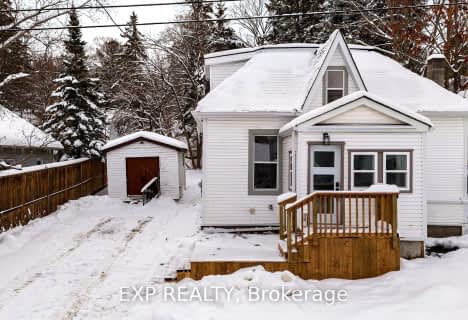
Saint Mary's School
Elementary: Catholic
3.56 km
Pine Glen Public School
Elementary: Public
2.96 km
V K Greer Memorial Public School
Elementary: Public
16.90 km
Spruce Glen Public School
Elementary: Public
0.67 km
Riverside Public School
Elementary: Public
5.78 km
Huntsville Public School
Elementary: Public
2.96 km
St Dominic Catholic Secondary School
Secondary: Catholic
34.40 km
Gravenhurst High School
Secondary: Public
50.07 km
Almaguin Highlands Secondary School
Secondary: Public
56.29 km
Bracebridge and Muskoka Lakes Secondary School
Secondary: Public
33.14 km
Huntsville High School
Secondary: Public
3.23 km
Trillium Lakelands' AETC's
Secondary: Public
35.57 km





