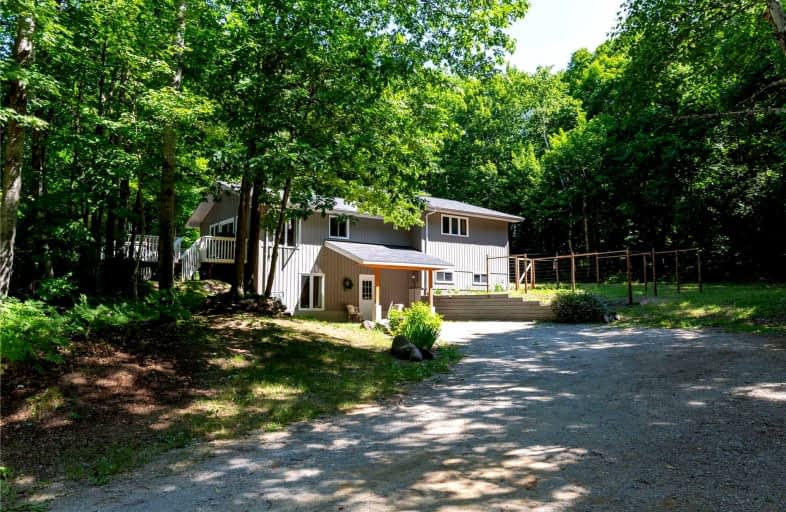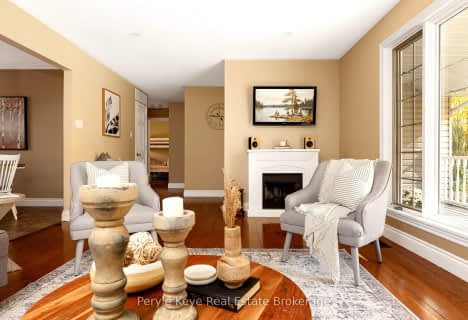Sold on Jul 07, 2022
Note: Property is not currently for sale or for rent.

-
Type: Detached
-
Style: Bungalow
-
Lot Size: 304.68 x 183.44 Feet
-
Age: No Data
-
Taxes: $2,235 per year
-
Days on Site: 7 Days
-
Added: Jun 30, 2022 (1 week on market)
-
Updated:
-
Last Checked: 3 months ago
-
MLS®#: X5680346
-
Listed By: Peryle keye real estate, brokerage
One Of Muskoka's Best Kept Secrets! Located On A Quiet Cul De Sac Street In The Heart Of Port Sydney Within Walking Distance To Mary Lake Beach, Boat Launch, Community Centre, Park, General Store, And More, This Amazing Raised Bungalow With 3 Beds, 2 Bath And Lower Level Walkout Enveloped In Privacy On A Beautiful 1+ Acre Lot Offers The Perfect Layout And Living For Home Owners At All Stages Of Life!
Extras
Extra Details Include Natural Gas Heating (New Furnace In 2018), 200 Amp Electrical Panel, Drilled Well, Newer Siding & More! Plan Of Survey Avail With Complete Listing Package!
Property Details
Facts for 91 Woods Street, Huntsville
Status
Days on Market: 7
Last Status: Sold
Sold Date: Jul 07, 2022
Closed Date: Aug 11, 2022
Expiry Date: Sep 30, 2022
Sold Price: $700,000
Unavailable Date: Jul 07, 2022
Input Date: Jun 30, 2022
Prior LSC: Listing with no contract changes
Property
Status: Sale
Property Type: Detached
Style: Bungalow
Area: Huntsville
Availability Date: Flexible
Assessment Amount: $248,000
Assessment Year: 2016
Inside
Bedrooms: 3
Bathrooms: 2
Kitchens: 1
Rooms: 4
Den/Family Room: Yes
Air Conditioning: None
Fireplace: No
Laundry Level: Lower
Washrooms: 2
Utilities
Electricity: Yes
Gas: Yes
Building
Basement: Full
Basement 2: W/O
Heat Type: Forced Air
Heat Source: Gas
Exterior: Vinyl Siding
Water Supply Type: Drilled Well
Water Supply: Well
Special Designation: Unknown
Parking
Driveway: Private
Garage Type: None
Covered Parking Spaces: 8
Total Parking Spaces: 8
Fees
Tax Year: 2021
Tax Legal Description: Pcl 13-1 Sec M545; Lt 13 Pl M545 Stephenson;
Taxes: $2,235
Highlights
Feature: Beach
Feature: Cul De Sac
Feature: Lake Access
Feature: Level
Feature: Sloping
Feature: Wooded/Treed
Land
Cross Street: Ladell Heights
Municipality District: Huntsville
Fronting On: East
Parcel Number: 481240040
Pool: None
Sewer: Septic
Lot Depth: 183.44 Feet
Lot Frontage: 304.68 Feet
Acres: .50-1.99
Zoning: R1-0114
Rooms
Room details for 91 Woods Street, Huntsville
| Type | Dimensions | Description |
|---|---|---|
| Kitchen Main | 3.22 x 5.25 | |
| Living Main | 3.40 x 4.29 | |
| Dining Main | 2.23 x 4.29 | |
| Pantry Main | 1.47 x 2.38 | |
| Bathroom Main | - | 2 Pc Bath |
| Prim Bdrm Main | 4.14 x 3.86 | |
| 2nd Br Main | 2.79 x 4.08 | |
| 3rd Br Main | 2.79 x 4.08 | |
| Bathroom Main | - | 4 Pc Bath |
| Family Lower | 3.58 x 7.34 | |
| Office Lower | 1.82 x 2.38 | |
| Mudroom Lower | 2.64 x 4.87 |
| XXXXXXXX | XXX XX, XXXX |
XXXX XXX XXXX |
$XXX,XXX |
| XXX XX, XXXX |
XXXXXX XXX XXXX |
$XXX,XXX |
| XXXXXXXX XXXX | XXX XX, XXXX | $700,000 XXX XXXX |
| XXXXXXXX XXXXXX | XXX XX, XXXX | $699,900 XXX XXXX |

Saint Mary's School
Elementary: CatholicPine Glen Public School
Elementary: PublicV K Greer Memorial Public School
Elementary: PublicSpruce Glen Public School
Elementary: PublicRiverside Public School
Elementary: PublicHuntsville Public School
Elementary: PublicSt Dominic Catholic Secondary School
Secondary: CatholicGravenhurst High School
Secondary: PublicPatrick Fogarty Secondary School
Secondary: CatholicBracebridge and Muskoka Lakes Secondary School
Secondary: PublicHuntsville High School
Secondary: PublicTrillium Lakelands' AETC's
Secondary: Public- 3 bath
- 3 bed
- 2500 sqft
80 STEPHENSON RD 7 East, Huntsville, Ontario • P0B 1M0 • Stephenson



