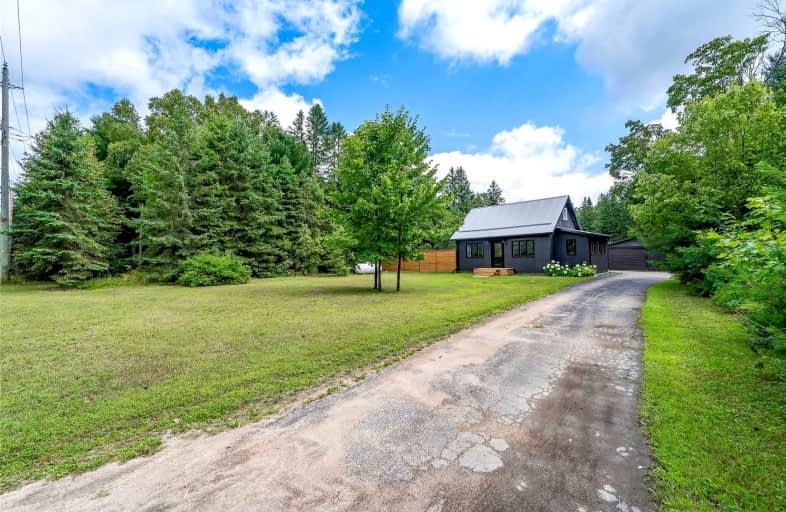Sold on Aug 26, 2022
Note: Property is not currently for sale or for rent.

-
Type: Detached
-
Style: 1 1/2 Storey
-
Lot Size: 156.86 x 373.12 Feet
-
Age: No Data
-
Taxes: $1,573 per year
-
Days on Site: 21 Days
-
Added: Aug 05, 2022 (3 weeks on market)
-
Updated:
-
Last Checked: 3 months ago
-
MLS®#: X5721807
-
Listed By: Re/max west zalunardo & associates realty, brokerage
Welcome To 929 Muskoka Rd 3 N.A Great Property For Any Family Looking To Vacation Or Hold As An Investment With Short Term Rental Potential.This 2 Bedroom 1 Bathroom Bunga-Loft Has Been Fully Renovated Interior&Exterior,The Home Is Situated On A 1.3 Acre Parcel With A Detached Oversized Double Car Garage&An Additional Garage/Storage.The Property Features An Open Layout With Large Windows That Provide A Beautiful View Of Huntsville Nature's!Luxury Vinyl Flooring Throughout,Custom Kitchen With Quartz Counters,Subway Tile&S/S. Appl.New Bathroom With Glass Shower Enclosure&Custom Vanity With Marble Counter.Sold Fully Furnished.A Must See!
Extras
Front Door Is New&Sliding Dr,New Fascia,Soffits&Eaves,Exterior Cladding,New Well Pump And Pressure Tank,Septic Pumped,New Furnace&Ac/Unit,Well Is Drilled,New Front,Rear Decks,Concrete Pad Poured For Hot Tube(In Garage Needs To Be Installed)
Property Details
Facts for 929 Muskoka 3 Road North, Huntsville
Status
Days on Market: 21
Last Status: Sold
Sold Date: Aug 26, 2022
Closed Date: Sep 29, 2022
Expiry Date: Nov 05, 2022
Sold Price: $585,000
Unavailable Date: Aug 26, 2022
Input Date: Aug 05, 2022
Property
Status: Sale
Property Type: Detached
Style: 1 1/2 Storey
Area: Huntsville
Availability Date: 30/60/Tba
Inside
Bedrooms: 2
Bathrooms: 1
Kitchens: 1
Rooms: 5
Den/Family Room: No
Air Conditioning: Central Air
Fireplace: Yes
Washrooms: 1
Building
Basement: Unfinished
Heat Type: Forced Air
Heat Source: Propane
Exterior: Vinyl Siding
Water Supply: Well
Special Designation: Unknown
Parking
Driveway: Private
Garage Spaces: 2
Garage Type: Detached
Covered Parking Spaces: 6
Total Parking Spaces: 8
Fees
Tax Year: 2022
Tax Legal Description: Con 4 Pt Lot 19 Rp 35R16138 Part 1
Taxes: $1,573
Land
Cross Street: Hwy 60/Muskoka Rd 3
Municipality District: Huntsville
Fronting On: East
Pool: None
Sewer: Septic
Lot Depth: 373.12 Feet
Lot Frontage: 156.86 Feet
Acres: .50-1.99
Additional Media
- Virtual Tour: https://unbranded.youriguide.com/929_muskoka_rd_3_n_huntsville_on/
Rooms
Room details for 929 Muskoka 3 Road North, Huntsville
| Type | Dimensions | Description |
|---|---|---|
| Kitchen Main | 3.29 x 7.11 | Vinyl Floor, Quartz Counter, Stainless Steel Appl |
| Living Main | 3.19 x 4.20 | Vinyl Floor, Fireplace, W/O To Deck |
| Dining Main | 4.87 x 1.90 | Vinyl Floor, Pot Lights, Large Window |
| 2nd Br Main | 3.19 x 2.79 | Vinyl Floor, Pot Lights, Large Window |
| Prim Bdrm 2nd | 3.75 x 3.43 | Vinyl Floor, Pot Lights, Large Window |
| XXXXXXXX | XXX XX, XXXX |
XXXX XXX XXXX |
$XXX,XXX |
| XXX XX, XXXX |
XXXXXX XXX XXXX |
$XXX,XXX |
| XXXXXXXX XXXX | XXX XX, XXXX | $585,000 XXX XXXX |
| XXXXXXXX XXXXXX | XXX XX, XXXX | $669,000 XXX XXXX |

École élémentaire publique L'Héritage
Elementary: PublicChar-Lan Intermediate School
Elementary: PublicSt Peter's School
Elementary: CatholicHoly Trinity Catholic Elementary School
Elementary: CatholicÉcole élémentaire catholique de l'Ange-Gardien
Elementary: CatholicWilliamstown Public School
Elementary: PublicÉcole secondaire publique L'Héritage
Secondary: PublicCharlottenburgh and Lancaster District High School
Secondary: PublicSt Lawrence Secondary School
Secondary: PublicÉcole secondaire catholique La Citadelle
Secondary: CatholicHoly Trinity Catholic Secondary School
Secondary: CatholicCornwall Collegiate and Vocational School
Secondary: Public

