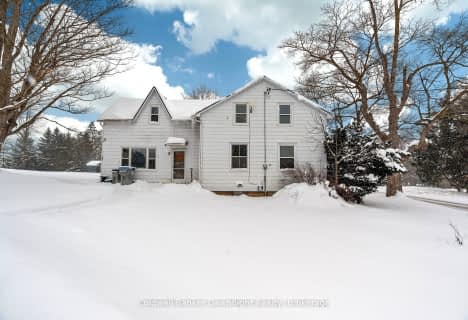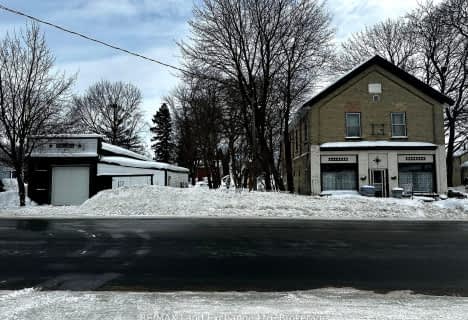Inactive on Mar 09, 2018
Note: Property is not currently for sale or for rent.

-
Type: Detached
-
Style: 2-Storey
-
Lot Size: 225 x 0 Acres
-
Age: 51-99 years
-
Taxes: $4,840 per year
-
Days on Site: 178 Days
-
Added: Dec 14, 2024 (5 months on market)
-
Updated:
-
Last Checked: 2 weeks ago
-
MLS®#: X10813708
-
Listed By: Coldwell banker all points-fcr, (god) brokerage
Executive style 4+1 bedroom home nestled on a mature & oversized lot, in a quiet and private area of Seaforth, all within walking distance to health care facilities & schools. Tastefully landscaped with a heated 16X30 indoor pool. Enjoy the well-appointed and laid out main floor with adjoining living room with vaulted ceiling & dining room, just off the eat in kitchen, which opens to a spacious family room with natural wood burning fireplace and walk out to the indoor pool. Second floor comprises 4 bedrooms including a nice sized master bedroom featuring a 4 pc ensuite & closet and a second 4 pc. bathroom. Lower level would make a wonderful in-law suite w/separate entrance and features a large study, full 4pc washroom & bedroom. Ample storage areas are found within this spacious home. Walkout to a beautiful rear & side yard, with exceptionally well maintained gardens, fish pond & mature trees. Detached carport for recreational vehicle parking.
Property Details
Facts for 10 Alexander Street, Huron East
Status
Days on Market: 178
Last Status: Expired
Sold Date: Apr 03, 2025
Closed Date: Nov 30, -0001
Expiry Date: Mar 09, 2018
Unavailable Date: Mar 09, 2018
Input Date: Sep 13, 2017
Prior LSC: Listing with no contract changes
Property
Status: Sale
Property Type: Detached
Style: 2-Storey
Age: 51-99
Area: Huron East
Community: Seaforth
Availability Date: Negotiable
Assessment Amount: $354,000
Assessment Year: 2017
Inside
Bedrooms: 4
Bedrooms Plus: 1
Bathrooms: 3
Kitchens: 1
Rooms: 12
Fireplace: No
Washrooms: 3
Utilities
Gas: Yes
Building
Basement: Full
Exterior: Brick
Exterior: Stucco/Plaster
Special Designation: Unknown
Parking
Driveway: Other
Garage Spaces: 2
Garage Type: Attached
Fees
Tax Year: 2017
Tax Legal Description: Lot 3 Plan 407, Seaforth; Lot 4 Plan 407 Seaforth; Municipality
Taxes: $4,840
Land
Cross Street: Highway 8 (Goderich
Municipality District: Huron East
Parcel Number: 412950177
Pool: Indoor
Lot Frontage: 225 Acres
Acres: .50-1.99
Zoning: R1
Rooms
Room details for 10 Alexander Street, Huron East
| Type | Dimensions | Description |
|---|---|---|
| Family Main | 4.57 x 5.48 | |
| Dining Main | 3.04 x 4.87 | |
| Kitchen Main | 3.04 x 6.09 | |
| Living Main | 4.57 x 7.62 | |
| Laundry Main | 2.43 x 4.26 | |
| Prim Bdrm 2nd | 3.35 x 5.18 | |
| Br 2nd | 3.17 x 3.04 | |
| Br Bsmt | 3.65 x 3.04 | |
| Br 2nd | 3.17 x 4.57 | |
| Br 2nd | 3.35 x 3.35 | |
| Bathroom 2nd | - | |
| Bathroom 2nd | - |
| XXXXXXXX | XXX XX, XXXX |
XXXXXXXX XXX XXXX |
|
| XXX XX, XXXX |
XXXXXX XXX XXXX |
$XXX,XXX | |
| XXXXXXXX | XXX XX, XXXX |
XXXX XXX XXXX |
$XXX,XXX |
| XXX XX, XXXX |
XXXXXX XXX XXXX |
$XXX,XXX | |
| XXXXXXXX | XXX XX, XXXX |
XXXXXXX XXX XXXX |
|
| XXX XX, XXXX |
XXXXXX XXX XXXX |
$XXX,XXX |
| XXXXXXXX XXXXXXXX | XXX XX, XXXX | XXX XXXX |
| XXXXXXXX XXXXXX | XXX XX, XXXX | $459,000 XXX XXXX |
| XXXXXXXX XXXX | XXX XX, XXXX | $409,000 XXX XXXX |
| XXXXXXXX XXXXXX | XXX XX, XXXX | $419,000 XXX XXXX |
| XXXXXXXX XXXXXXX | XXX XX, XXXX | XXX XXXX |
| XXXXXXXX XXXXXX | XXX XX, XXXX | $499,900 XXX XXXX |

St Patricks Separate School
Elementary: CatholicSt Columban Separate School
Elementary: CatholicSt James Separate School
Elementary: CatholicSt Joseph Separate School
Elementary: CatholicSeaforth Public School
Elementary: PublicHuron Centennial Public School
Elementary: PublicAvon Maitland District E-learning Centre
Secondary: PublicMitchell District High School
Secondary: PublicSouth Huron District High School
Secondary: PublicCentral Huron Secondary School
Secondary: PublicSt Anne's Catholic School
Secondary: CatholicF E Madill Secondary School
Secondary: Public- — bath
- — bed
- — sqft
8 Mill Road, Huron East, Ontario • N0K 1G0 • Egmondville
- — bath
- — bed
- — sqft


