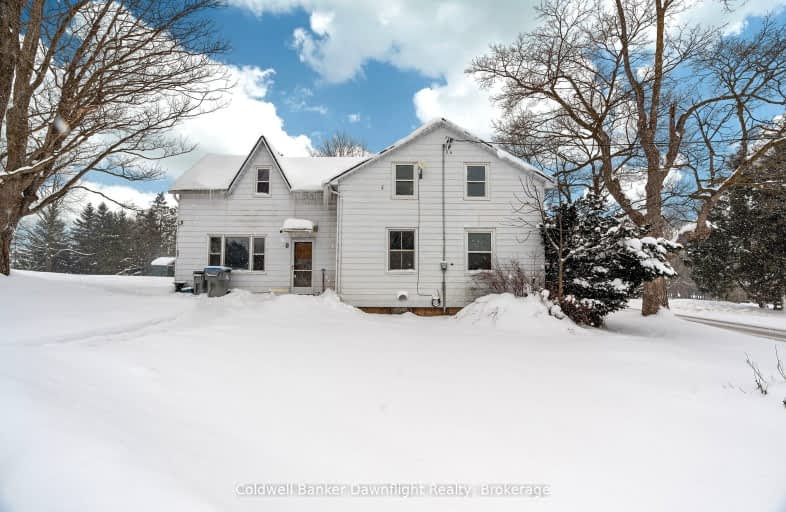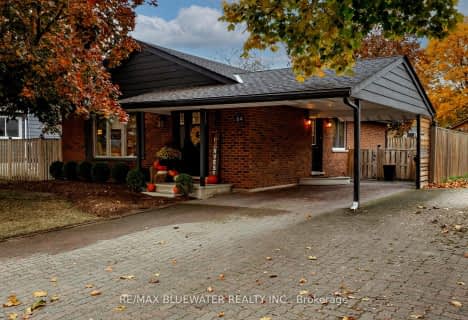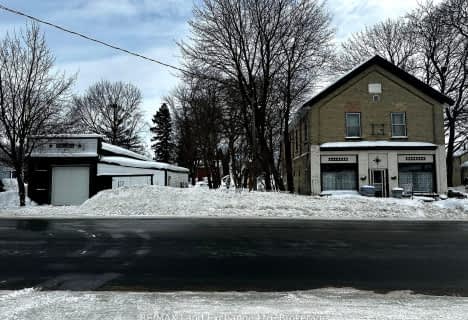Car-Dependent
- Almost all errands require a car.
Somewhat Bikeable
- Almost all errands require a car.

St Patricks Separate School
Elementary: CatholicSt Columban Separate School
Elementary: CatholicBluewater Coast Elementary Public School
Elementary: PublicSt James Separate School
Elementary: CatholicSeaforth Public School
Elementary: PublicHuron Centennial Public School
Elementary: PublicAvon Maitland District E-learning Centre
Secondary: PublicMitchell District High School
Secondary: PublicSouth Huron District High School
Secondary: PublicCentral Huron Secondary School
Secondary: PublicSt Anne's Catholic School
Secondary: CatholicF E Madill Secondary School
Secondary: Public-
St Elizabeth Park
Huron East ON 0.38km -
Seaforth Optimist Park
Main St, Seaforth ON N0K 1W0 1.29km -
Seaforth Dog Park
Main St (Loyd Eisler), Egmondville ON N0K 1G0 1.38km
-
TD Canada Trust Branch and ATM
56 Main St S, Seaforth ON N0K 1W0 2.01km -
Meridian Credit Union ATM
49 Main St S, Seaforth ON N0K 1W0 2.02km -
TD Canada Trust ATM
56 Main St S, Seaforth ON N0K 1W0 2.02km





