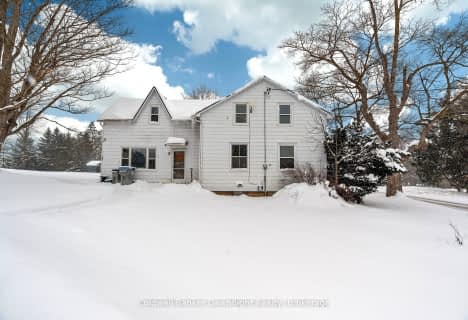
St Patricks Separate School
Elementary: Catholic
10.36 km
St Columban Separate School
Elementary: Catholic
7.01 km
St James Separate School
Elementary: Catholic
1.71 km
St Joseph Separate School
Elementary: Catholic
12.95 km
Seaforth Public School
Elementary: Public
2.08 km
Huron Centennial Public School
Elementary: Public
9.61 km
Avon Maitland District E-learning Centre
Secondary: Public
13.42 km
Mitchell District High School
Secondary: Public
18.87 km
South Huron District High School
Secondary: Public
22.03 km
Central Huron Secondary School
Secondary: Public
13.36 km
St Anne's Catholic School
Secondary: Catholic
12.84 km
F E Madill Secondary School
Secondary: Public
38.84 km

