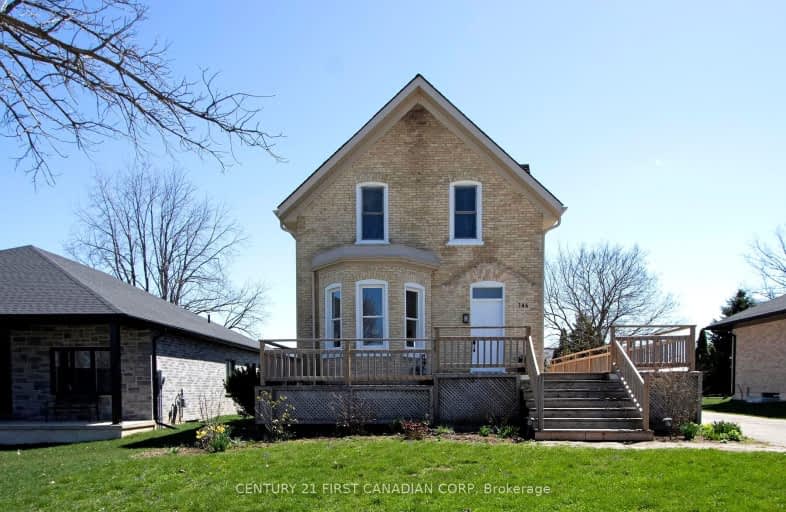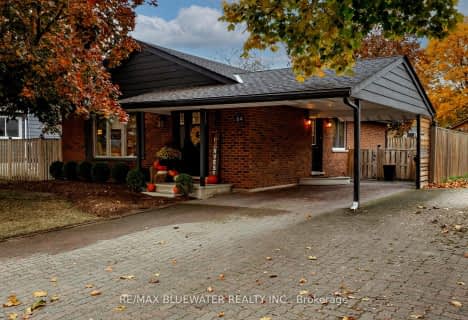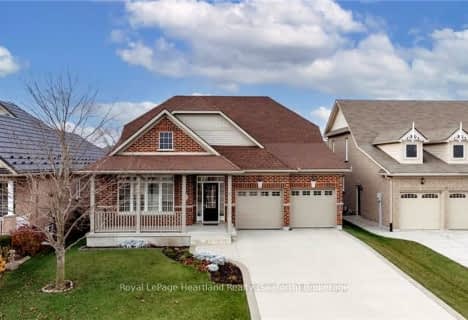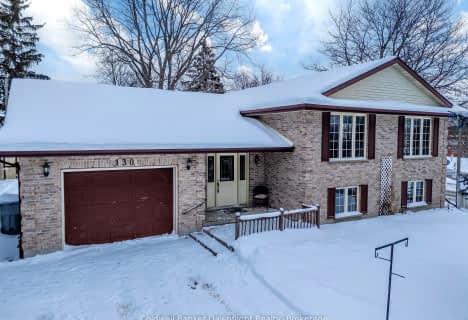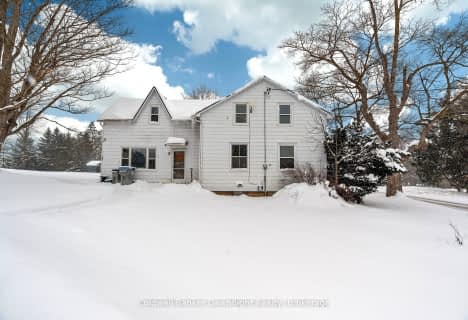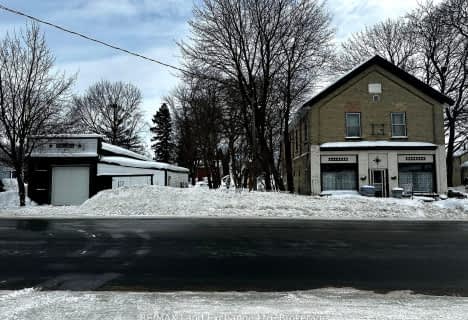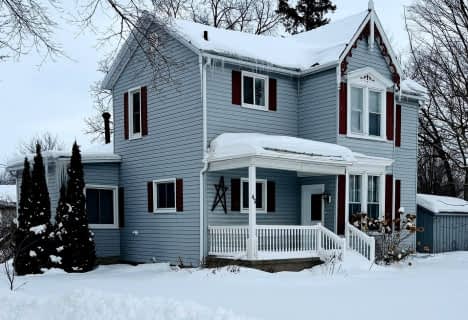
St Patricks Separate School
Elementary: CatholicSt Columban Separate School
Elementary: CatholicSt James Separate School
Elementary: CatholicSt Joseph Separate School
Elementary: CatholicSeaforth Public School
Elementary: PublicHuron Centennial Public School
Elementary: PublicAvon Maitland District E-learning Centre
Secondary: PublicMitchell District High School
Secondary: PublicSouth Huron District High School
Secondary: PublicCentral Huron Secondary School
Secondary: PublicSt Anne's Catholic School
Secondary: CatholicF E Madill Secondary School
Secondary: Public-
Seaforth Optimist Park
Main St, Seaforth ON N0K 1W0 1.57km -
Lion's Park
Mitchell ON 18.09km -
MacNaughton Park
Exeter ON 23.82km
-
CIBC
44 Main St S, Seaforth ON N0K 1W0 0.82km -
Meridian Credit Union
49 Main St S, Seaforth ON N0K 1W0 0.82km -
Meridian Credit Union ATM
49 Main St S, Seaforth ON N0K 1W0 0.84km
