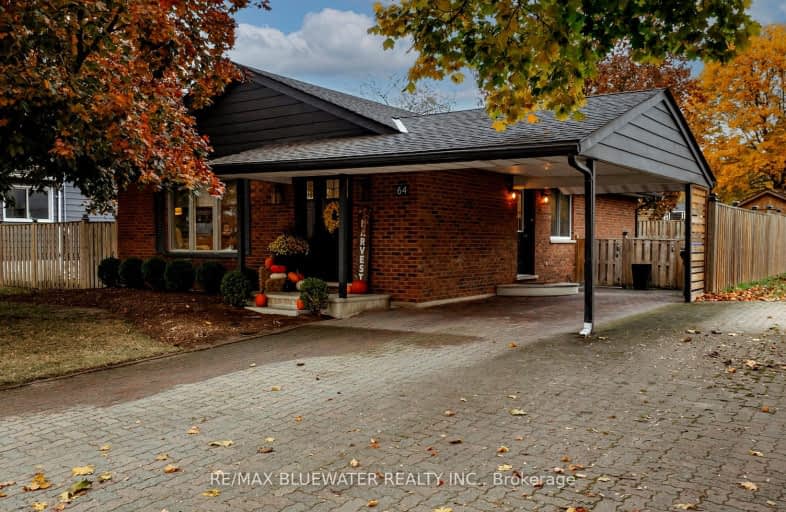Removed on Jun 27, 2025
Note: Property is not currently for sale or for rent.

-
Type: Detached
-
Style: Bungalow
-
Lot Size: 49.5 x 121.26
-
Age: No Data
-
Taxes: $2,230 per year
-
Added: Dec 14, 2024 (1 second on market)
-
Updated:
-
Last Checked: 3 months ago
-
MLS®#: X10796440
-
Listed By: Culligan real estate ltd
Cozy one floor home with 3 bedrm and/or den, family room beautifully decorated. High efficiency gas heat, 4pc bath with whirlpool tub. 200 amp hydro. Close to uptown. Low maintenance. List price $129,000.
Property Details
Facts for 64 Market Street, Huron East
Status
Last Status: Terminated
Sold Date: Jun 27, 2025
Closed Date: Nov 30, -0001
Expiry Date: May 30, 1999
Unavailable Date: Nov 30, -0001
Input Date: Oct 09, 1998
Property
Status: Sale
Property Type: Detached
Style: Bungalow
Area: Huron East
Community: Seaforth
Availability Date: TBA
Assessment Amount: $116,000
Inside
Bedrooms: 3
Bathrooms: 2
Fireplace: No
Washrooms: 2
Building
Basement: Full
Heat Type: Forced Air
Heat Source: Gas
UFFI: No
Water Supply: Municipal
Special Designation: Unknown
Parking
Driveway: Other
Garage Type: Carport
Fees
Tax Year: 98
Tax Legal Description: PLAN 387 PTLT 141 TOWN OF SEAFORTH
Taxes: $2,230
Land
Municipality District: Huron East
Pool: None
Sewer: Sewers
Lot Depth: 121.26
Lot Frontage: 49.5
Rooms
Room details for 64 Market Street, Huron East
| Type | Dimensions | Description |
|---|---|---|
| Kitchen | 4.41 x 3.25 | |
| Living | 5.48 x 4.57 | |
| Dining | 4.31 x 3.65 | |
| Br | 3.04 x 2.74 | |
| Br | 3.96 x 3.04 | |
| Br | 3.04 x 2.43 |
| XXXXXXXX | XXX XX, XXXX |
XXXXXXX XXX XXXX |
|
| XXX XX, XXXX |
XXXXXX XXX XXXX |
$XXX,XXX | |
| XXXXXXXX | XXX XX, XXXX |
XXXX XXX XXXX |
$XXX,XXX |
| XXX XX, XXXX |
XXXXXX XXX XXXX |
$XXX,XXX |
| XXXXXXXX XXXXXXX | XXX XX, XXXX | XXX XXXX |
| XXXXXXXX XXXXXX | XXX XX, XXXX | $129,000 XXX XXXX |
| XXXXXXXX XXXX | XXX XX, XXXX | $539,900 XXX XXXX |
| XXXXXXXX XXXXXX | XXX XX, XXXX | $539,900 XXX XXXX |

St Patricks Separate School
Elementary: CatholicSt Columban Separate School
Elementary: CatholicSt James Separate School
Elementary: CatholicSt Joseph Separate School
Elementary: CatholicSeaforth Public School
Elementary: PublicHuron Centennial Public School
Elementary: PublicAvon Maitland District E-learning Centre
Secondary: PublicMitchell District High School
Secondary: PublicSouth Huron District High School
Secondary: PublicCentral Huron Secondary School
Secondary: PublicSt Anne's Catholic School
Secondary: CatholicF E Madill Secondary School
Secondary: Public