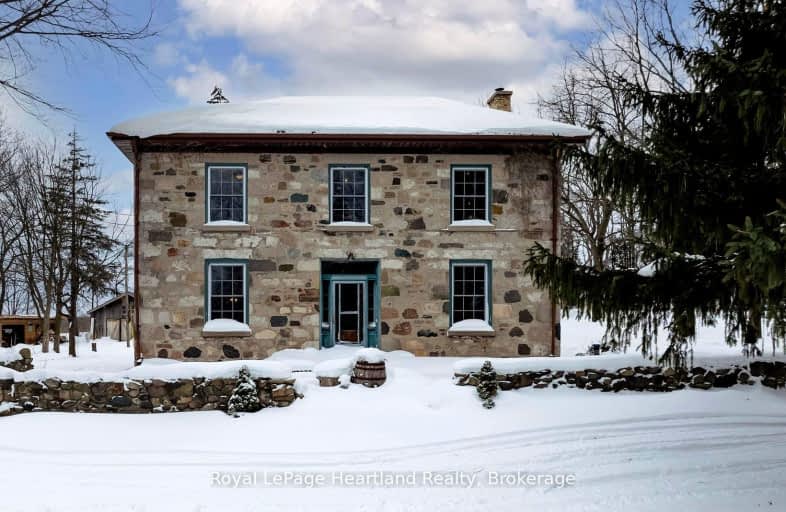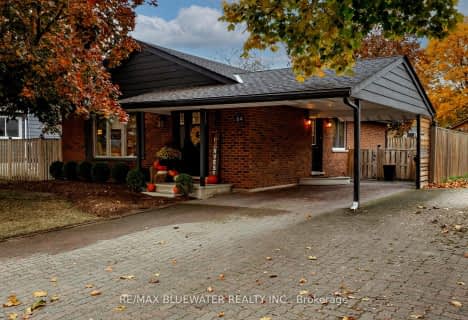Car-Dependent
- Almost all errands require a car.
Somewhat Bikeable
- Almost all errands require a car.

St Columban Separate School
Elementary: CatholicSt James Separate School
Elementary: CatholicSt Joseph Separate School
Elementary: CatholicSeaforth Public School
Elementary: PublicClinton Public School
Elementary: PublicHuron Centennial Public School
Elementary: PublicAvon Maitland District E-learning Centre
Secondary: PublicMitchell District High School
Secondary: PublicSouth Huron District High School
Secondary: PublicGoderich District Collegiate Institute
Secondary: PublicCentral Huron Secondary School
Secondary: PublicSt Anne's Catholic School
Secondary: Catholic-
St Elizabeth Park
Huron East ON 1.99km -
Seaforth Optimist Park
Main St, Seaforth ON N0K 1W0 2.42km -
Seaforth Dog Park
Main St (Loyd Eisler), Egmondville ON N0K 1G0 2.51km
-
Meridian Credit Union ATM
49 Main St S, Seaforth ON N0K 1W0 2.93km -
CIBC
44 Main St S, Seaforth ON N0K 1W0 2.95km -
Meridian Credit Union
49 Main St S, Seaforth ON N0K 1W0 2.95km




