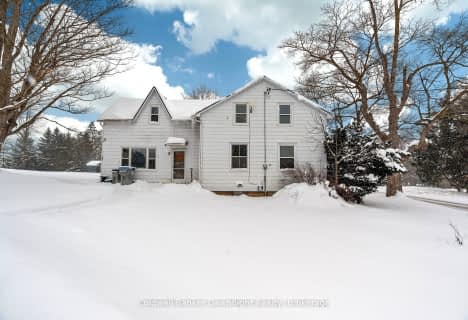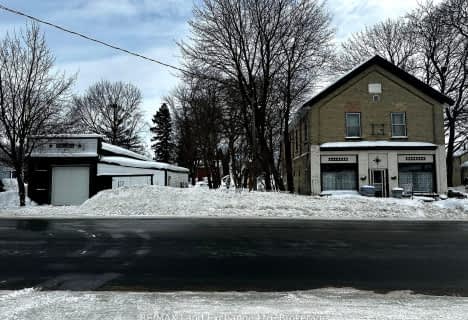
St Patricks Separate School
Elementary: Catholic
10.20 km
St Columban Separate School
Elementary: Catholic
6.68 km
St James Separate School
Elementary: Catholic
0.41 km
St Joseph Separate School
Elementary: Catholic
12.91 km
Seaforth Public School
Elementary: Public
0.76 km
Huron Centennial Public School
Elementary: Public
10.77 km
Avon Maitland District E-learning Centre
Secondary: Public
13.38 km
Mitchell District High School
Secondary: Public
18.61 km
South Huron District High School
Secondary: Public
23.27 km
Central Huron Secondary School
Secondary: Public
13.34 km
St Anne's Catholic School
Secondary: Catholic
12.83 km
F E Madill Secondary School
Secondary: Public
37.64 km


