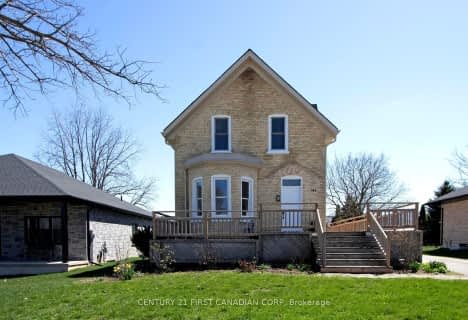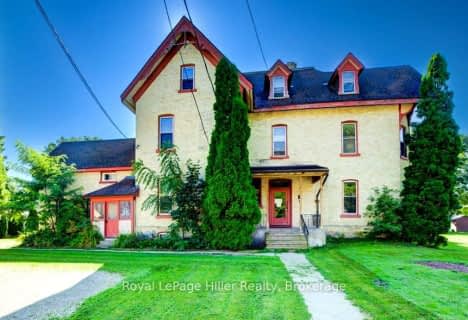Car-Dependent
- Almost all errands require a car.
5
/100
Somewhat Bikeable
- Most errands require a car.
25
/100

St Patricks Separate School
Elementary: Catholic
9.47 km
St Columban Separate School
Elementary: Catholic
6.12 km
Bluewater Coast Elementary Public School
Elementary: Public
14.55 km
St James Separate School
Elementary: Catholic
1.68 km
Seaforth Public School
Elementary: Public
2.01 km
Huron Centennial Public School
Elementary: Public
10.25 km
Avon Maitland District E-learning Centre
Secondary: Public
14.28 km
Mitchell District High School
Secondary: Public
17.98 km
South Huron District High School
Secondary: Public
21.91 km
Central Huron Secondary School
Secondary: Public
14.22 km
St Anne's Catholic School
Secondary: Catholic
13.71 km
F E Madill Secondary School
Secondary: Public
39.04 km
-
St Elizabeth Park
Huron East ON 0.95km -
Seaforth Optimist Park
Main St, Seaforth ON N0K 1W0 1.12km -
Seaforth Dog Park
Main St (Loyd Eisler), Egmondville ON N0K 1G0 1.15km
-
TD Canada Trust ATM
56 Main St S, Seaforth ON N0K 1W0 1.63km -
TD Canada Trust Branch and ATM
56 Main St S, Seaforth ON N0K 1W0 1.63km -
TD Bank Financial Group
56 Main St S, Huron East ON N0K 1W0 1.65km






