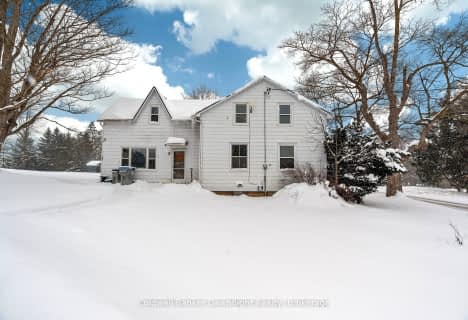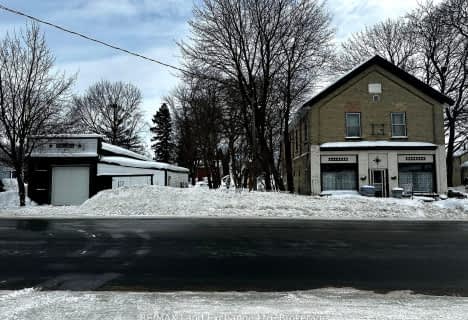
St Patricks Separate School
Elementary: Catholic
9.95 km
St Columban Separate School
Elementary: Catholic
6.40 km
St James Separate School
Elementary: Catholic
0.08 km
St Joseph Separate School
Elementary: Catholic
13.16 km
Seaforth Public School
Elementary: Public
0.33 km
Huron Centennial Public School
Elementary: Public
11.24 km
Avon Maitland District E-learning Centre
Secondary: Public
13.63 km
Mitchell District High School
Secondary: Public
18.32 km
South Huron District High School
Secondary: Public
23.59 km
Central Huron Secondary School
Secondary: Public
13.60 km
St Anne's Catholic School
Secondary: Catholic
13.09 km
F E Madill Secondary School
Secondary: Public
37.36 km


