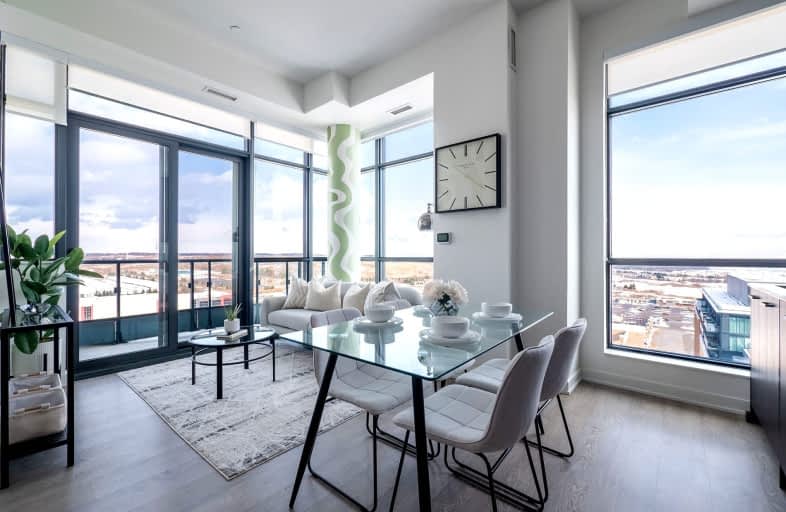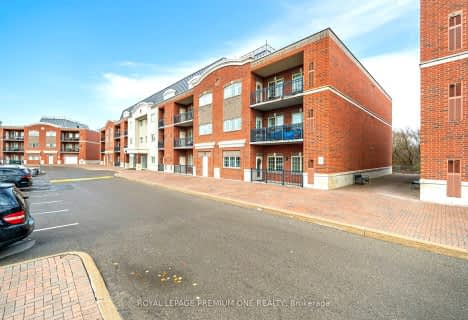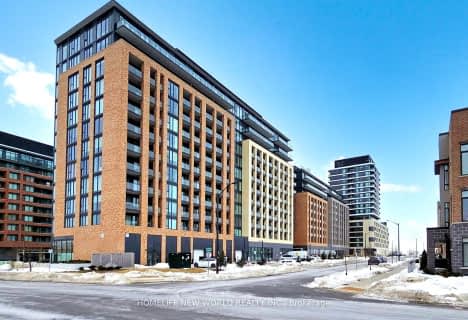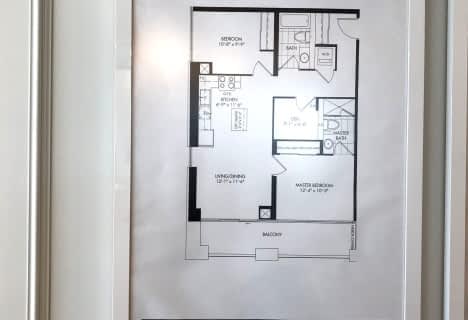Car-Dependent
- Almost all errands require a car.
Some Transit
- Most errands require a car.
Somewhat Bikeable
- Most errands require a car.

ACCESS Elementary
Elementary: PublicJoseph A Gibson Public School
Elementary: PublicSt David Catholic Elementary School
Elementary: CatholicRoméo Dallaire Public School
Elementary: PublicSt Cecilia Catholic Elementary School
Elementary: CatholicDr Roberta Bondar Public School
Elementary: PublicAlexander MacKenzie High School
Secondary: PublicMaple High School
Secondary: PublicSt Joan of Arc Catholic High School
Secondary: CatholicStephen Lewis Secondary School
Secondary: PublicSt Jean de Brebeuf Catholic High School
Secondary: CatholicSt Theresa of Lisieux Catholic High School
Secondary: Catholic-
Highland Farms
9940 Dufferin Street, Vaughan 1.31km -
Nature's Emporium
2535 Major Mackenzie Drive West, Maple 1.62km -
Longo's Maple
2810 Major Mackenzie Drive West, Maple 2.69km
-
Vin Bon Maple
4-2338 Major Mackenzie Drive West, Maple 1.05km -
LCBO
9970 Dufferin Street, Vaughan 1.33km -
The Beer Store
1470 Major Mackenzie Drive West, Maple 1.46km
-
McDonald's
1900 Major Mackenzie Drive West, Vaughan 0.17km -
Eggsmart
190 McNaughton Road East, Maple 0.28km -
Vaughans
92 Troon Avenue, Maple 0.28km
-
McDonald's
1900 Major Mackenzie Drive West, Vaughan 0.17km -
Tim Hortons
170 McNaughton Road East, Maple, Ontario 0.4km -
Ăvęñùę Röåd
Carrville Rd, Richmond Hill 1.2km
-
Meridian Credit Union
1860 Major Mackenzie Drive West Unit 1&2, Maple 0.36km -
LB Financial Group
1410 Major Mackenzie Drive, Maple 1.15km -
CIBC Branch with ATM
9950 Dufferin Street, Maple 1.35km
-
Petro-Canada
1867 Major Mackenzie Drive West, Maple 0.52km -
Esso
1500 Major Mackenzie Drive West, Maple 1.32km -
Circle K
1500 Major Mackenzie Drive West, Maple 1.33km
-
9Round Fitness
1850 Major Mackenzie Drive West Unit 6, Maple 0.36km -
The Swing School
225 McNaughton Road East #1, Maple 0.4km -
Body Rebuild Boot Camp
1-225 McNaughton Road, Maple 0.41km
-
GLENGARRY SQUARE
100 Eagle Rock Way, Maple 0.06km -
Mario Plastina Park
160 Stonebriar Drive, Maple 0.48km -
Vaughan City Hall Community Garden
2141 Major Mackenzie Drive West, Maple 0.69km
-
Civic Centre Resource Library
2191 Major Mackenzie Drive West, Vaughan 0.7km -
Maple Library
10190 Keele Street, Maple 0.77km -
Chabad of Maple
9960 Dufferin Street Unit 13, Maple 1.27km
-
Canada Vein Clinics
10038 Keele Street, Maple 0.81km -
Maple Medical Arts
9983 Keele Street, Maple 0.85km -
Clinic For Emotional Wellness Inc
9983 Keele Street, Maple 0.86km
-
Walmart Pharmacy
1900 Major Mackenzie Drive West, Maple 0.17km -
York Major Pharmacy
191 McNaughton Road East, Vaughan 0.43km -
Vaughan Medical Pharmacy
100-10083 Keele Street, Maple 0.71km
-
True religion
Vaughan 0.52km -
Eagles Landing
Major Mackenzie Drive West, Vaughan 1.62km -
Royal Cachet Plaza
1801 Rutherford Road, Concord 2.44km
-
Shab O Rooz Restaurant.Bar.Lounge
2338 Major Mackenzie Drive West Unit 3, Maple 1.06km -
Chuck's Roadhouse Bar & Grill
1480 Major Mackenzie Drive West, Maple 1.43km -
Boar N Wing Sports Grill
1480 Major Mackenzie Drive West, Maple 1.43km
More about this building
View 120 Eagle Rock Way, Vaughan













