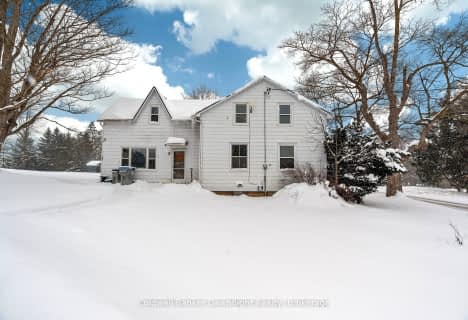Sold on Feb 04, 2018
Note: Property is not currently for sale or for rent.

-
Type: Detached
-
Style: Bungalow
-
Lot Size: 62.11 x 0
-
Age: 6-15 years
-
Days on Site: 97 Days
-
Added: Dec 14, 2024 (3 months on market)
-
Updated:
-
Last Checked: 2 weeks ago
-
MLS®#: X10812849
-
Listed By: Realty executives platinum limited (seaforth) brok
Upscale subdivision located close to hospital is offering for sale this brand new Royal Home. This understated bungalow offers a surprisingly spacious interior with room to grow. This charming 2 bedroom home has everything you need in one well designed space with full basement. You'll be amazed at the generously proportioned kitchen with stunning maple cupboards & ample counter space. The well placed centre island allows for entertaining at its finest, topped off with ceramic & rich laminate floors. The exterior features the natural choice in stone, shouldice stone, and the finished garage is a bonus. Here's your opportunity to Retire in style.
Property Details
Facts for 2 Silvercreek Crescent, Huron East
Status
Days on Market: 97
Last Status: Sold
Sold Date: Feb 04, 2018
Closed Date: Feb 16, 2018
Expiry Date: Apr 30, 2018
Sold Price: $390,000
Unavailable Date: Feb 04, 2018
Input Date: Oct 12, 2017
Prior LSC: Sold
Property
Status: Sale
Property Type: Detached
Style: Bungalow
Age: 6-15
Area: Huron East
Community: Seaforth
Availability Date: Immediate
Assessment Amount: $440
Inside
Bedrooms: 2
Bathrooms: 1
Kitchens: 1
Air Conditioning: Central Air
Fireplace: No
Washrooms: 1
Utilities
Electricity: Yes
Gas: Yes
Building
Basement: Full
Heat Type: Forced Air
Heat Source: Gas
Exterior: Stone
Exterior: Wood
UFFI: No
Water Supply: Municipal
Special Designation: Unknown
Parking
Driveway: Other
Garage Spaces: 2
Garage Type: Attached
Fees
Tax Legal Description: Lot 12 Plan 407 Huron East
Land
Municipality District: Huron East
Parcel Number: 412950185
Pool: None
Sewer: Sewers
Lot Frontage: 62.11
Zoning: Res
Rooms
Room details for 2 Silvercreek Crescent, Huron East
| Type | Dimensions | Description |
|---|---|---|
| Kitchen Main | 3.65 x 4.31 | |
| Living Main | 4.47 x 7.01 | |
| Br Main | 4.11 x 4.19 | |
| Br Main | 3.27 x 3.45 | |
| Bathroom Main | - |
| XXXXXXXX | XXX XX, XXXX |
XXXX XXX XXXX |
$XXX,XXX |
| XXX XX, XXXX |
XXXXXX XXX XXXX |
$XXX,XXX | |
| XXXXXXXX | XXX XX, XXXX |
XXXX XXX XXXX |
$XX,XXX |
| XXX XX, XXXX |
XXXXXX XXX XXXX |
$XX,XXX |
| XXXXXXXX XXXX | XXX XX, XXXX | $390,000 XXX XXXX |
| XXXXXXXX XXXXXX | XXX XX, XXXX | $399,900 XXX XXXX |
| XXXXXXXX XXXX | XXX XX, XXXX | $33,200 XXX XXXX |
| XXXXXXXX XXXXXX | XXX XX, XXXX | $39,900 XXX XXXX |

St Patricks Separate School
Elementary: CatholicSt Columban Separate School
Elementary: CatholicSt James Separate School
Elementary: CatholicSt Joseph Separate School
Elementary: CatholicSeaforth Public School
Elementary: PublicHuron Centennial Public School
Elementary: PublicAvon Maitland District E-learning Centre
Secondary: PublicMitchell District High School
Secondary: PublicSouth Huron District High School
Secondary: PublicCentral Huron Secondary School
Secondary: PublicSt Anne's Catholic School
Secondary: CatholicF E Madill Secondary School
Secondary: Public- — bath
- — bed
- — sqft
8 Mill Road, Huron East, Ontario • N0K 1G0 • Egmondville

