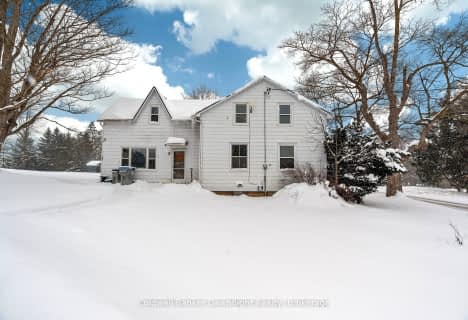
St Patricks Separate School
Elementary: Catholic
10.12 km
St Columban Separate School
Elementary: Catholic
6.53 km
St James Separate School
Elementary: Catholic
0.83 km
St Joseph Separate School
Elementary: Catholic
13.08 km
Seaforth Public School
Elementary: Public
0.47 km
Huron Centennial Public School
Elementary: Public
11.88 km
Avon Maitland District E-learning Centre
Secondary: Public
13.54 km
Mitchell District High School
Secondary: Public
18.38 km
South Huron District High School
Secondary: Public
24.39 km
Central Huron Secondary School
Secondary: Public
13.52 km
St Anne's Catholic School
Secondary: Catholic
13.01 km
F E Madill Secondary School
Secondary: Public
36.58 km

