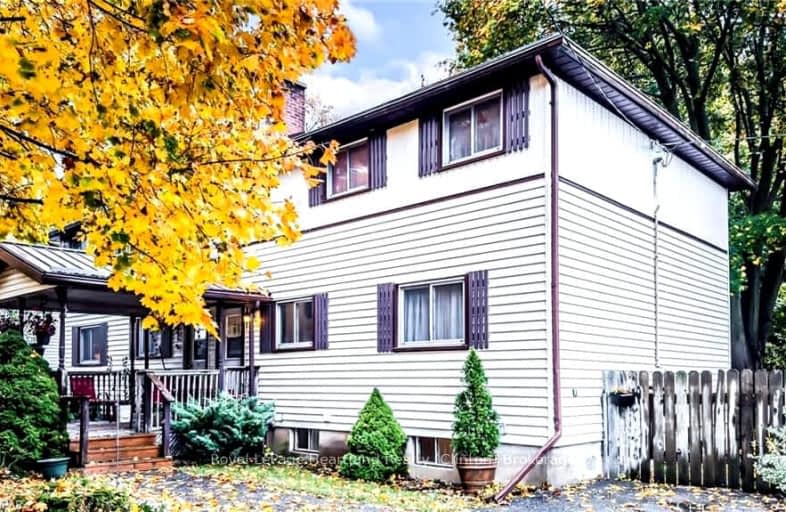Car-Dependent
- Almost all errands require a car.
16
/100
Somewhat Bikeable
- Most errands require a car.
34
/100

St James Separate School
Elementary: Catholic
10.53 km
St Joseph Separate School
Elementary: Catholic
3.72 km
Hullett Central Public School
Elementary: Public
13.03 km
Seaforth Public School
Elementary: Public
10.65 km
Clinton Public School
Elementary: Public
3.75 km
Huron Centennial Public School
Elementary: Public
8.49 km
Avon Maitland District E-learning Centre
Secondary: Public
4.15 km
Mitchell District High School
Secondary: Public
28.87 km
South Huron District High School
Secondary: Public
26.20 km
Goderich District Collegiate Institute
Secondary: Public
23.01 km
Central Huron Secondary School
Secondary: Public
3.99 km
St Anne's Catholic School
Secondary: Catholic
3.54 km
-
St Elizabeth Park
Huron East ON 9.98km -
Seaforth Optimist Park
Main St, Seaforth ON N0K 1W0 10.13km -
Seaforth Dog Park
Main St (Loyd Eisler), Egmondville ON N0K 1G0 10.18km
-
RBC Royal Bank
68 Victoria Blvd, Clinton ON N0M 1L0 4.02km -
CIBC
39 Victoria Blvd, Clinton ON N0M 1L0 4.11km -
Libro Credit Union
48 Ontario St, Clinton ON N0M 1L0 4.12km


