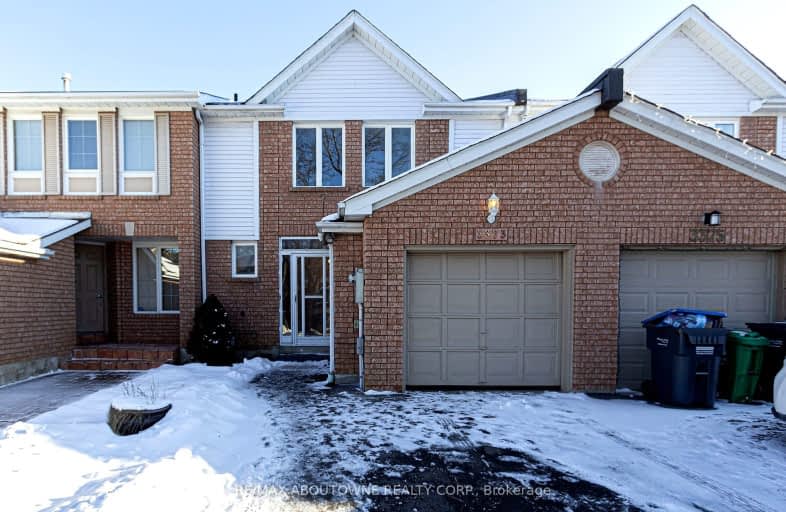Somewhat Walkable
- Some errands can be accomplished on foot.
67
/100
Some Transit
- Most errands require a car.
44
/100
Bikeable
- Some errands can be accomplished on bike.
50
/100

Christ The King Catholic School
Elementary: Catholic
0.51 km
St Clare School
Elementary: Catholic
2.57 km
All Saints Catholic School
Elementary: Catholic
1.28 km
Garthwood Park Public School
Elementary: Public
0.65 km
Erin Mills Middle School
Elementary: Public
2.51 km
Joshua Creek Public School
Elementary: Public
2.56 km
Erindale Secondary School
Secondary: Public
3.31 km
Iona Secondary School
Secondary: Catholic
4.34 km
Loyola Catholic Secondary School
Secondary: Catholic
1.06 km
Iroquois Ridge High School
Secondary: Public
3.76 km
John Fraser Secondary School
Secondary: Public
4.36 km
St Aloysius Gonzaga Secondary School
Secondary: Catholic
4.00 km
-
Tom Chater Memorial Park
3195 the Collegeway, Mississauga ON L5L 4Z6 0.71km -
Thorn Lodge Park
Thorn Lodge Dr (Woodchester Dr), Mississauga ON 2.35km -
Sawmill Creek
Sawmill Valley & Burnhamthorpe, Mississauga ON 3.56km
-
CIBC
3125 Dundas St W, Mississauga ON L5L 3R8 1.29km -
TD Bank Financial Group
2517 Prince Michael Dr, Oakville ON L6H 0E9 2.79km -
CFF Bank
2020 Winston Park Dr, Oakville ON L6H 6X7 3.02km


