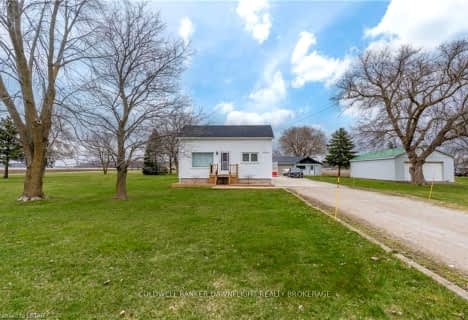
Bluewater Coast Elementary Public School
Elementary: Public
7.04 km
St James Separate School
Elementary: Catholic
9.95 km
St Joseph Separate School
Elementary: Catholic
14.01 km
Seaforth Public School
Elementary: Public
10.31 km
Clinton Public School
Elementary: Public
14.01 km
Huron Centennial Public School
Elementary: Public
2.89 km
Avon Maitland District E-learning Centre
Secondary: Public
14.41 km
Mitchell District High School
Secondary: Public
23.92 km
South Huron District High School
Secondary: Public
16.04 km
Goderich District Collegiate Institute
Secondary: Public
32.35 km
Central Huron Secondary School
Secondary: Public
14.25 km
St Anne's Catholic School
Secondary: Catholic
13.82 km

