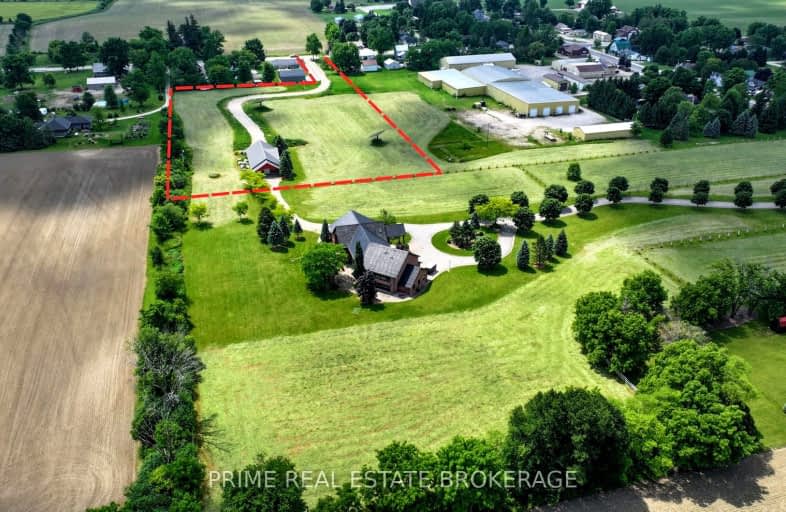Car-Dependent
- Almost all errands require a car.
Somewhat Bikeable
- Most errands require a car.

Bluewater Coast Elementary Public School
Elementary: PublicSt James Separate School
Elementary: CatholicSt Joseph Separate School
Elementary: CatholicSeaforth Public School
Elementary: PublicClinton Public School
Elementary: PublicHuron Centennial Public School
Elementary: PublicAvon Maitland District E-learning Centre
Secondary: PublicMitchell District High School
Secondary: PublicSouth Huron District High School
Secondary: PublicGoderich District Collegiate Institute
Secondary: PublicCentral Huron Secondary School
Secondary: PublicSt Anne's Catholic School
Secondary: Catholic-
Seaforth Optimist Park
Main St, Seaforth ON N0K 1W0 9.72km -
Clan Gregor Square
6 the Sq, Bayfield ON 14.91km -
Clan Gregor Square Splashpad
Bayfield ON N0M 1G0 15.07km
-
RBC Royal Bank
68 Victoria Blvd, Clinton ON N0M 1L0 9.82km -
CIBC
39 Victoria Blvd, Clinton ON N0M 1L0 9.93km -
Libro Credit Union
48 Ontario St, Clinton ON N0M 1L0 9.96km



