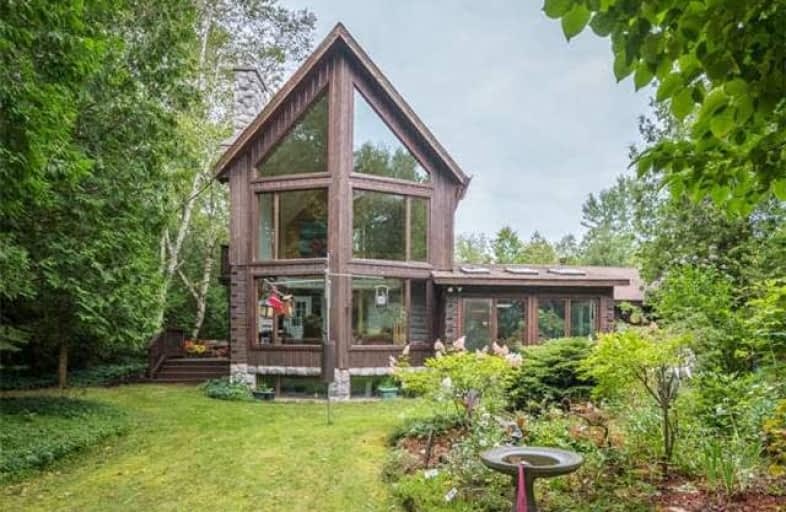Sold on Apr 30, 2018
Note: Property is not currently for sale or for rent.

-
Type: Detached
-
Style: 2-Storey
-
Size: 1500 sqft
-
Lot Size: 140.1 x 198.08 Acres
-
Age: 16-30 years
-
Taxes: $4,971 per year
-
Days on Site: 17 Days
-
Added: Sep 07, 2019 (2 weeks on market)
-
Updated:
-
Last Checked: 1 day ago
-
MLS®#: X4097025
-
Listed By: Keller williams energy real estate, brokerage
One Of A Kind Custom Built Confederation Log Home Built In 1999. Just 4 Mins Walk To The Beach.Over 2000 Sq' Built On A Double Lot In A Highly Sought After Location.This 2 Storey Log Home Has 3 Large Br | 3 Ba. Family Room Boast Of 30 Ft Cathedral Ceiling With Large Windows Overlooking Private Backyard.Breakfast Area Has Skylights. Nature Lover Paradise, Quiet Oasis. Includes Fish Pond.B&B Possibility,
Extras
Located Walking Distance From The Shores Of Lake Huron, This Home Has 2 Fireplaces, Includes Existing Fridge, Stove, Microwave Dishwasher, Washer, Dryer, Jacuzzi, 2 Sheds, Beautiful Backyard.Basement Contains Workshop.B&B Possibility,
Property Details
Facts for 11 Pine Street, Huron Kinloss
Status
Days on Market: 17
Last Status: Sold
Sold Date: Apr 30, 2018
Closed Date: Jun 29, 2018
Expiry Date: Oct 31, 2018
Sold Price: $585,000
Unavailable Date: Apr 30, 2018
Input Date: Apr 14, 2018
Prior LSC: Listing with no contract changes
Property
Status: Sale
Property Type: Detached
Style: 2-Storey
Size (sq ft): 1500
Age: 16-30
Area: Huron Kinloss
Availability Date: Tba
Inside
Bedrooms: 3
Bathrooms: 3
Kitchens: 1
Rooms: 9
Den/Family Room: Yes
Air Conditioning: None
Fireplace: Yes
Laundry Level: Main
Central Vacuum: N
Washrooms: 3
Utilities
Telephone: Yes
Building
Basement: Unfinished
Heat Type: Forced Air
Heat Source: Oil
Exterior: Log
Water Supply: Municipal
Special Designation: Unknown
Other Structures: Garden Shed
Parking
Driveway: Private
Garage Type: None
Covered Parking Spaces: 2
Total Parking Spaces: 2
Fees
Tax Year: 2017
Tax Legal Description: Pcl 12-1 Sec 3M114; Lt 12 Pl 3M114; Huron-Kinloss
Taxes: $4,971
Highlights
Feature: Beach
Feature: Treed
Feature: Wooded/Treed
Land
Cross Street: Lake Range Dr/Conces
Municipality District: Huron-Kinloss
Fronting On: East
Parcel Number: 333270017
Pool: None
Sewer: Septic
Lot Depth: 198.08 Acres
Lot Frontage: 140.1 Acres
Acres: .50-1.99
Waterfront: Indirect
Additional Media
- Virtual Tour: http://tours.stevemcrae.ca/860472
Rooms
Room details for 11 Pine Street, Huron Kinloss
| Type | Dimensions | Description |
|---|---|---|
| Living Main | 6.10 x 5.50 | Hardwood Floor, Window Flr To Ceil, Cathedral Ceiling |
| Dining Main | 4.88 x 4.20 | Hardwood Floor, Fireplace, W/O To Patio |
| Kitchen Main | 2.90 x 4.27 | Ceramic Floor, B/I Appliances, Open Concept |
| Breakfast Main | 3.66 x 3.96 | Ceramic Floor, Skylight, W/O To Deck |
| Master 2nd | 4.98 x 5.50 | Hardwood Floor, 4 Pc Ensuite, W/O To Patio |
| 2nd Br Main | 3.05 x 5.50 | Hardwood Floor, 4 Pc Ensuite, Window |
| 3rd Br Main | 2.60 x 5.08 | Broadloom, Closet, W/O To Sundeck |
| Laundry Main | 1.84 x 2.13 | Vinyl Floor, Laundry Sink, Closet |
| Workshop Bsmt | 10.97 x 5.49 | Unfinished, Unfinished |
| XXXXXXXX | XXX XX, XXXX |
XXXX XXX XXXX |
$XXX,XXX |
| XXX XX, XXXX |
XXXXXX XXX XXXX |
$XXX,XXX | |
| XXXXXXXX | XXX XX, XXXX |
XXXXXXXX XXX XXXX |
|
| XXX XX, XXXX |
XXXXXX XXX XXXX |
$XXX,XXX |
| XXXXXXXX XXXX | XXX XX, XXXX | $585,000 XXX XXXX |
| XXXXXXXX XXXXXX | XXX XX, XXXX | $585,000 XXX XXXX |
| XXXXXXXX XXXXXXXX | XXX XX, XXXX | XXX XXXX |
| XXXXXXXX XXXXXX | XXX XX, XXXX | $575,000 XXX XXXX |

Elgin Market Public School
Elementary: PublicBrookside Public School
Elementary: PublicRipley-Huron Community - Junior Campus School
Elementary: PublicKincardine Township-Tiverton Public School
Elementary: PublicHuron Heights Public School
Elementary: PublicSt Anthony's Separate School
Elementary: CatholicAvon Maitland District E-learning Centre
Secondary: PublicKincardine District Secondary School
Secondary: PublicGoderich District Collegiate Institute
Secondary: PublicCentral Huron Secondary School
Secondary: PublicSaugeen District Secondary School
Secondary: PublicF E Madill Secondary School
Secondary: Public

