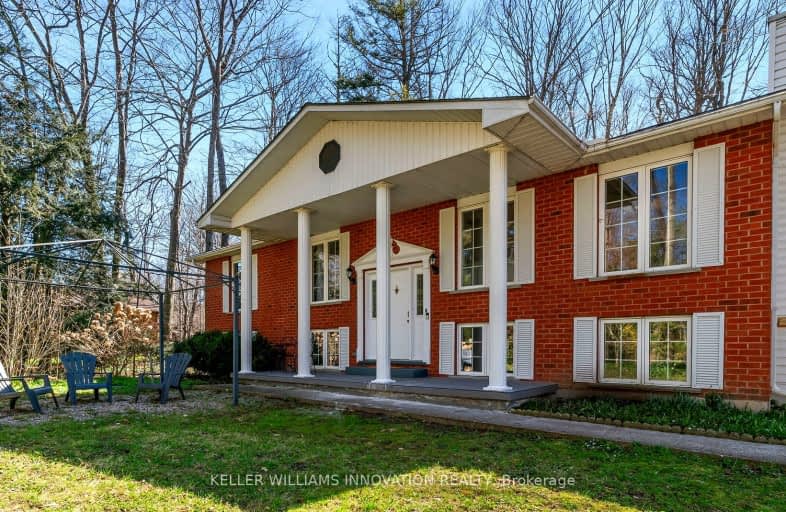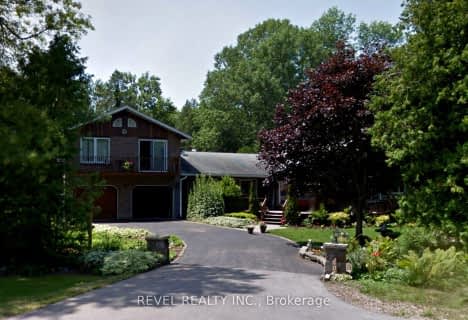Car-Dependent
- Almost all errands require a car.
Somewhat Bikeable
- Almost all errands require a car.

Elgin Market Public School
Elementary: PublicBrookside Public School
Elementary: PublicRipley-Huron Community - Junior Campus School
Elementary: PublicKincardine Township-Tiverton Public School
Elementary: PublicHuron Heights Public School
Elementary: PublicSt Anthony's Separate School
Elementary: CatholicAvon Maitland District E-learning Centre
Secondary: PublicKincardine District Secondary School
Secondary: PublicGoderich District Collegiate Institute
Secondary: PublicCentral Huron Secondary School
Secondary: PublicSaugeen District Secondary School
Secondary: PublicF E Madill Secondary School
Secondary: Public-
Bruce Beach Tennis Courts
Kincardine ON 3.3km -
Dog Park
Kincardine ON 9.2km -
MacPherson Park
216 Lambton St (Lake Front), Kincardine ON 11.11km
-
Scotiabank
755 Queen St (Queen Street & Harbour Street), Kincardine ON N2Z 1Z9 11.03km -
BMO Bank of Montreal
761 Queen St, Kincardine ON N2Z 2Y8 11.06km -
RBC Royal Bank
757 Queen St, Kincardine ON N2Z 2Y8 11.05km
- 3 bath
- 3 bed
- 2000 sqft
403 Apache Street, Huron Kinloss, Ontario • N0G 2R0 • Huron-Kinloss
- 3 bath
- 4 bed
- 3000 sqft
234 Shadywood Crescent West, Huron Kinloss, Ontario • N2Z 2X3 • Huron-Kinloss





