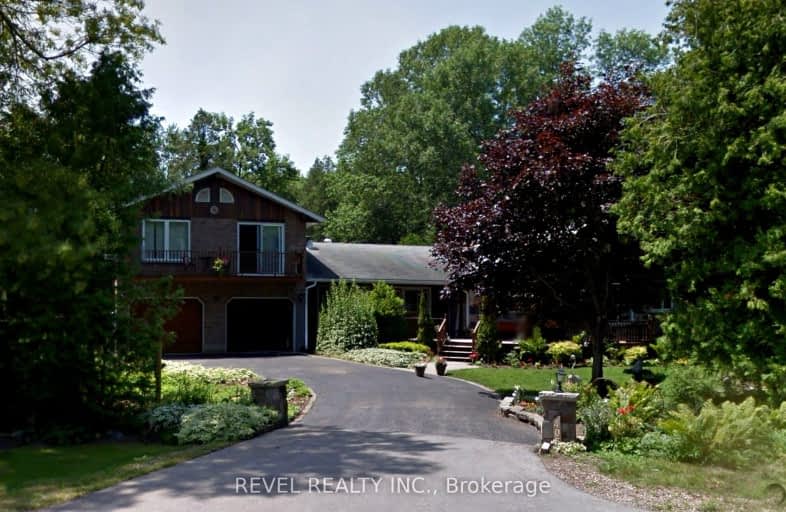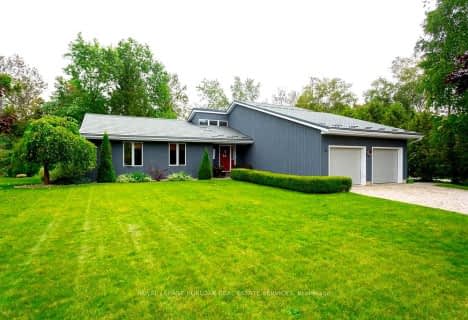Car-Dependent
- Almost all errands require a car.
Somewhat Bikeable
- Most errands require a car.

Elgin Market Public School
Elementary: PublicBrookside Public School
Elementary: PublicRipley-Huron Community - Junior Campus School
Elementary: PublicKincardine Township-Tiverton Public School
Elementary: PublicHuron Heights Public School
Elementary: PublicSt Anthony's Separate School
Elementary: CatholicAvon Maitland District E-learning Centre
Secondary: PublicKincardine District Secondary School
Secondary: PublicGoderich District Collegiate Institute
Secondary: PublicCentral Huron Secondary School
Secondary: PublicSt Anne's Catholic School
Secondary: CatholicF E Madill Secondary School
Secondary: Public-
Lion's Park
1.98km -
Bruce Beach Tennis Courts
Kincardine ON 7.14km -
Dog Park
Kincardine ON 13.04km
-
RBC Royal Bank
41 Queen St, Ripley ON N0G 2R0 14.04km -
Scotiabank
755 Queen St (Queen Street & Harbour Street), Kincardine ON N2Z 1Z9 14.88km -
RBC Royal Bank
757 Queen St, Kincardine ON N2Z 2Y8 14.89km
- 3 bath
- 4 bed
- 3000 sqft
234 Shadywood Crescent West, Huron Kinloss, Ontario • N2Z 2X3 • Huron-Kinloss





