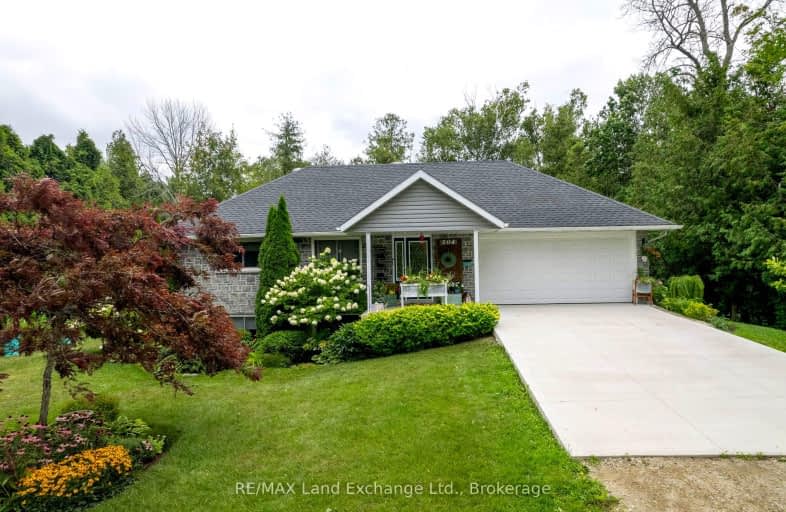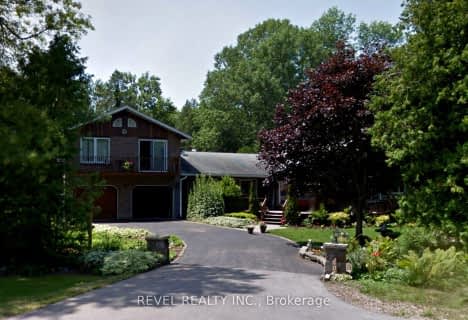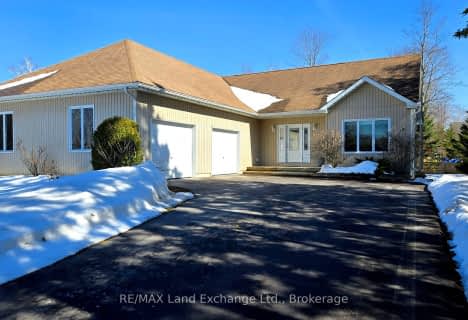Car-Dependent
- Almost all errands require a car.
Somewhat Bikeable
- Most errands require a car.

Elgin Market Public School
Elementary: PublicBrookside Public School
Elementary: PublicRipley-Huron Community - Junior Campus School
Elementary: PublicKincardine Township-Tiverton Public School
Elementary: PublicHuron Heights Public School
Elementary: PublicSt Anthony's Separate School
Elementary: CatholicAvon Maitland District E-learning Centre
Secondary: PublicKincardine District Secondary School
Secondary: PublicGoderich District Collegiate Institute
Secondary: PublicCentral Huron Secondary School
Secondary: PublicSaugeen District Secondary School
Secondary: PublicF E Madill Secondary School
Secondary: Public-
Lion's Park
1.3km -
Bruce Beach Tennis Courts
Kincardine ON 6.44km -
Dog Park
Kincardine ON 12.32km
-
RBC Royal Bank
41 Queen St, Ripley ON N0G 2R0 13.34km -
Scotiabank
755 Queen St (Queen Street & Harbour Street), Kincardine ON N2Z 1Z9 14.17km -
RBC Royal Bank
757 Queen St, Kincardine ON N2Z 2Y8 14.18km
- 3 bath
- 3 bed
- 2000 sqft
403 Apache Street, Huron Kinloss, Ontario • N0G 2R0 • Huron-Kinloss






