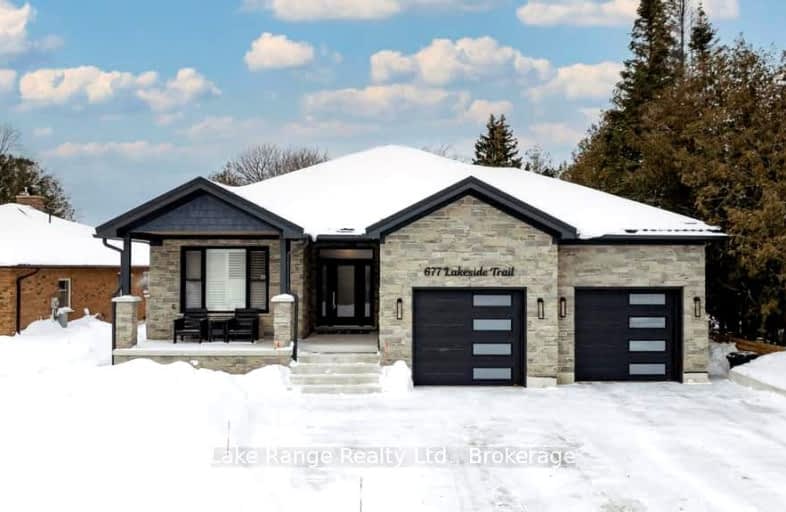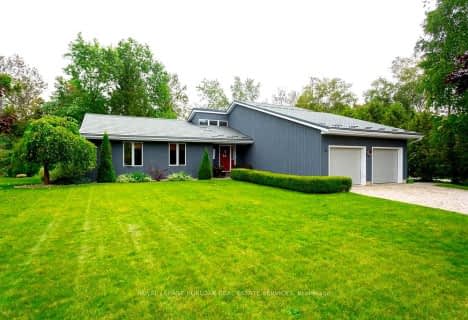Car-Dependent
- Almost all errands require a car.
Somewhat Bikeable
- Most errands require a car.

Elgin Market Public School
Elementary: PublicBrookside Public School
Elementary: PublicRipley-Huron Community - Junior Campus School
Elementary: PublicKincardine Township-Tiverton Public School
Elementary: PublicHuron Heights Public School
Elementary: PublicSt Anthony's Separate School
Elementary: CatholicAvon Maitland District E-learning Centre
Secondary: PublicKincardine District Secondary School
Secondary: PublicGoderich District Collegiate Institute
Secondary: PublicCentral Huron Secondary School
Secondary: PublicSaugeen District Secondary School
Secondary: PublicF E Madill Secondary School
Secondary: Public-
Lion's Park
0.53km -
Bruce Beach Tennis Courts
Kincardine ON 5.09km -
Dog Park
Kincardine ON 11.03km
-
Scotiabank
755 Queen St (Queen Street & Harbour Street), Kincardine ON N2Z 1Z9 12.83km -
RBC Royal Bank
757 Queen St, Kincardine ON N2Z 2Y8 12.85km -
BMO Bank of Montreal
761 Queen St, Kincardine ON N2Z 2Y8 12.86km



