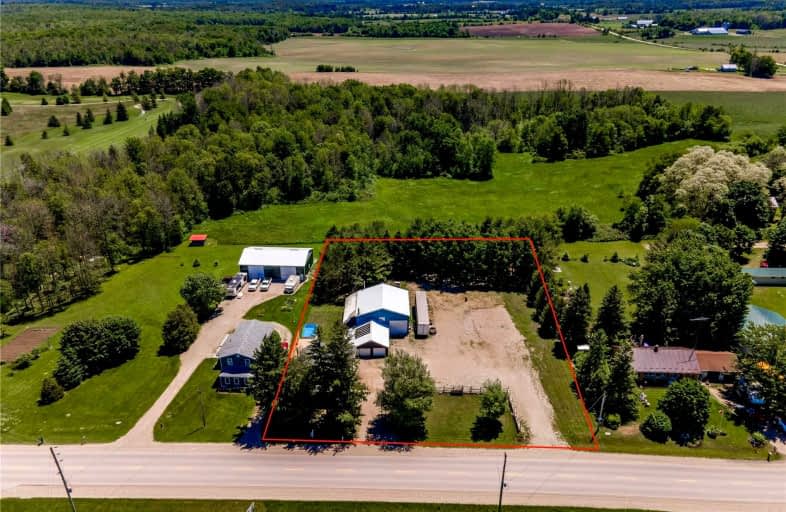Sold on Jun 20, 2022
Note: Property is not currently for sale or for rent.

-
Type: Detached
-
Style: 1 1/2 Storey
-
Size: 1500 sqft
-
Lot Size: 198.88 x 264 Feet
-
Age: No Data
-
Taxes: $2,670 per year
-
Days on Site: 7 Days
-
Added: Jun 13, 2022 (1 week on market)
-
Updated:
-
Last Checked: 1 month ago
-
MLS®#: X5657793
-
Listed By: Re/max real estate centre inc., brokerage
Welcome To 1276 Bruce Rd 1. This Beautiful Fully Renovated 1953 Sqft Home, Sits On A Large 198'X264' Lot. Amazing Property On Approximately 1.2 Acres Of Land And Over 2700 Sft Workshop That Is Available For You To Enjoy. Inviting 10'X30' Front Porch Will Lead You Into The Large Living Room With An Entertaining Accent Wall. Huge Kitchen With 4'X5' Island Overlooking The Living Room. Spacious Separate Dining Room That Can Also Be Used As A Main Floor Bedroom. A 4 Piece Bath And Laundry Conveniently Located On The Main Floor. You Will Love The Bright Bonus Room/Den Off The Kitchen With Access To The Large Deck, Basement And A Side Entrance. Nice And Private 40'X26 Deck Accompanied By The 18'X9' Above Ground Pool. Just Ready For Your Family & Friends Gatherings. Second Floor Has 3 Spacious Bedrooms And A 4 Piece Bath. Large Primary Bedroom With Access To Another Bright Room That Could Be Used As An Office, Den Or Nursery. You Will Love The Workshop With A 2nd Fl Storage Room!
Extras
The Property Has A 200 Amp Service And 60 Amp Of That Goes To The Shop. Lots Of Power And Space For Your Tools And Toys. Ideal Location With Easy Access. Plenty Of Space For Your Tools And Toys. Ideal Location With Easy Access.
Property Details
Facts for 1276 Bruce Road, Huron Kinloss
Status
Days on Market: 7
Last Status: Sold
Sold Date: Jun 20, 2022
Closed Date: Aug 18, 2022
Expiry Date: Sep 15, 2022
Sold Price: $620,000
Unavailable Date: Jun 20, 2022
Input Date: Jun 13, 2022
Property
Status: Sale
Property Type: Detached
Style: 1 1/2 Storey
Size (sq ft): 1500
Area: Huron Kinloss
Availability Date: Tba
Inside
Bedrooms: 3
Bathrooms: 2
Kitchens: 1
Rooms: 12
Den/Family Room: No
Air Conditioning: None
Fireplace: No
Laundry Level: Main
Washrooms: 2
Building
Basement: Part Bsmt
Basement 2: Unfinished
Heat Type: Forced Air
Heat Source: Propane
Exterior: Vinyl Siding
Water Supply: Well
Special Designation: Unknown
Parking
Driveway: Pvt Double
Garage Spaces: 2
Garage Type: Detached
Covered Parking Spaces: 10
Total Parking Spaces: 12
Fees
Tax Year: 2021
Tax Legal Description: Lt 18-20, 29-31 Pl 231 Except Pt 6, 3R1987 Townshi
Taxes: $2,670
Land
Cross Street: Hayes Lake Ave
Municipality District: Huron-Kinloss
Fronting On: West
Pool: Abv Grnd
Sewer: Septic
Lot Depth: 264 Feet
Lot Frontage: 198.88 Feet
Acres: .50-1.99
Zoning: R1
Additional Media
- Virtual Tour: https://unbranded.youriguide.com/1276_bruce_rd_1_holyrood_on/
Rooms
Room details for 1276 Bruce Road, Huron Kinloss
| Type | Dimensions | Description |
|---|---|---|
| Kitchen Main | 3.81 x 7.45 | Laminate, O/Looks Living |
| Dining Main | 3.79 x 3.41 | Laminate |
| Living Main | 4.35 x 4.71 | Laminate, Fireplace |
| Den Main | 4.37 x 5.04 | Laminate, W/O To Deck, W/O To Yard |
| Bathroom Main | - | 4 Pc Bath, Combined W/Laundry |
| Bathroom 2nd | - | 4 Pc Bath |
| Prim Bdrm 2nd | 3.71 x 5.89 | |
| 2nd Br 2nd | 3.81 x 3.46 | |
| 3rd Br 2nd | 3.86 x 2.88 | |
| Office 2nd | 3.79 x 3.26 | |
| Workshop Main | 21.18 x 12.07 | |
| Workshop 2nd | 3.49 x 11.85 |
| XXXXXXXX | XXX XX, XXXX |
XXXX XXX XXXX |
$XXX,XXX |
| XXX XX, XXXX |
XXXXXX XXX XXXX |
$XXX,XXX |
| XXXXXXXX XXXX | XXX XX, XXXX | $620,000 XXX XXXX |
| XXXXXXXX XXXXXX | XXX XX, XXXX | $569,900 XXX XXXX |

Lucknow Central Public School
Elementary: PublicElgin Market Public School
Elementary: PublicRipley-Huron Community - Junior Campus School
Elementary: PublicKincardine Township-Tiverton Public School
Elementary: PublicHuron Heights Public School
Elementary: PublicSt Anthony's Separate School
Elementary: CatholicAvon Maitland District E-learning Centre
Secondary: PublicKincardine District Secondary School
Secondary: PublicGoderich District Collegiate Institute
Secondary: PublicCentral Huron Secondary School
Secondary: PublicSaugeen District Secondary School
Secondary: PublicF E Madill Secondary School
Secondary: Public

