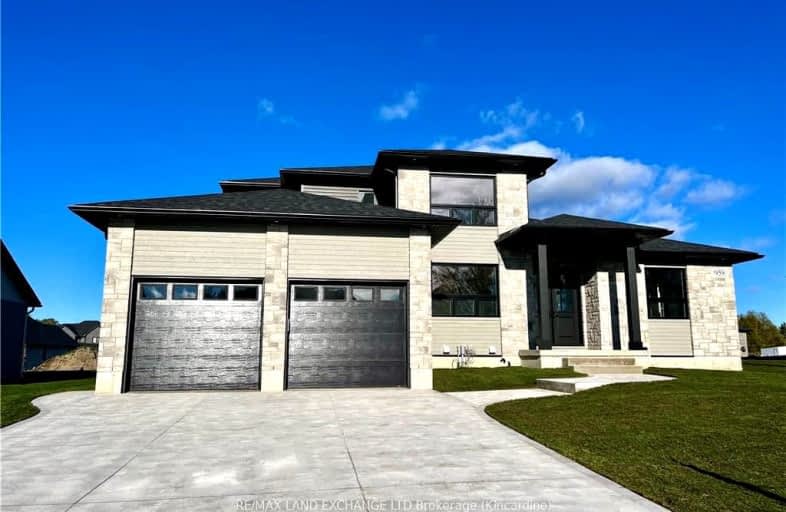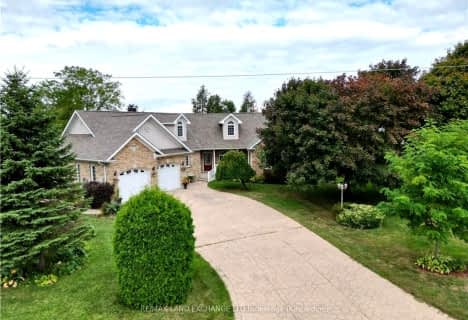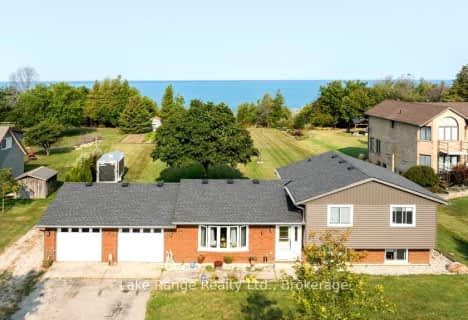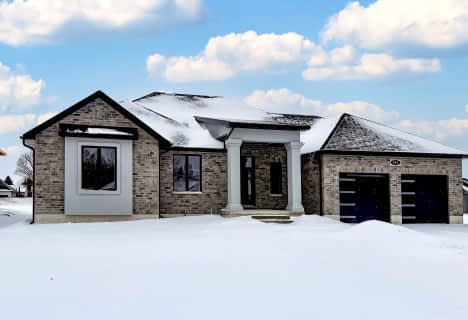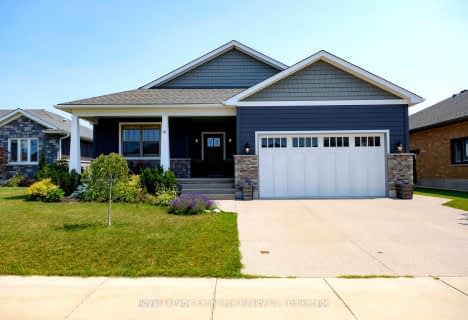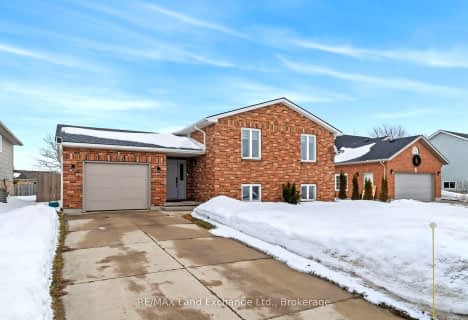Car-Dependent
- Almost all errands require a car.
Somewhat Bikeable
- Most errands require a car.

Lucknow Central Public School
Elementary: PublicElgin Market Public School
Elementary: PublicRipley-Huron Community - Junior Campus School
Elementary: PublicKincardine Township-Tiverton Public School
Elementary: PublicHuron Heights Public School
Elementary: PublicSt Anthony's Separate School
Elementary: CatholicWalkerton District Community School
Secondary: PublicKincardine District Secondary School
Secondary: PublicGoderich District Collegiate Institute
Secondary: PublicSaugeen District Secondary School
Secondary: PublicSacred Heart High School
Secondary: CatholicF E Madill Secondary School
Secondary: Public-
Dog Park
Kincardine ON 2.72km -
Bruce Beach Tennis Courts
Kincardine ON 3.23km -
MacPherson Park
216 Lambton St (Lake Front), Kincardine ON 4.69km
-
Scotiabank
755 Queen St (Queen Street & Harbour Street), Kincardine ON N2Z 1Z9 4.57km -
RBC Royal Bank
757 Queen St, Kincardine ON N2Z 2Y8 4.58km -
BMO Bank of Montreal
761 Queen St, Kincardine ON N2Z 2Y8 4.59km
- 3 bath
- 3 bed
- 2000 sqft
38 SNOBELEN Trail, Huron Kinloss, Ontario • N2Z 0C4 • Huron-Kinloss
- 2 bath
- 3 bed
- 1500 sqft
21 Boiler Beach Road, Huron Kinloss, Ontario • N2Z 2L2 • Huron-Kinloss
