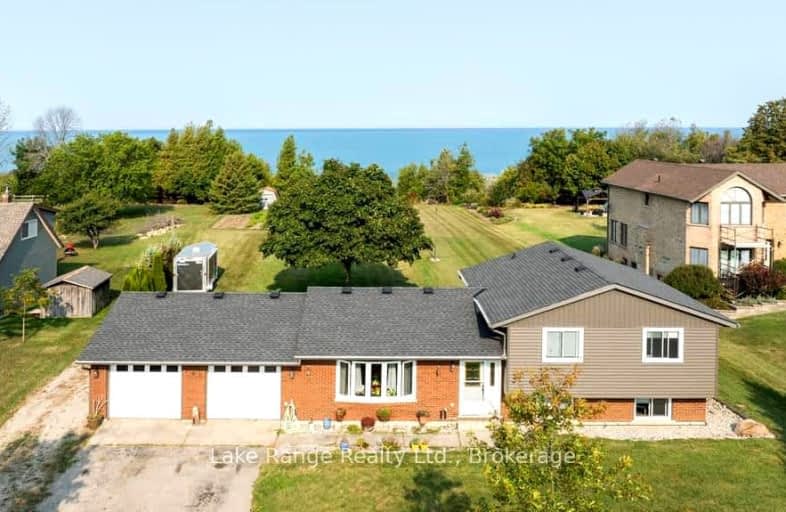Car-Dependent
- Almost all errands require a car.
0
/100
Somewhat Bikeable
- Almost all errands require a car.
21
/100

Lucknow Central Public School
Elementary: Public
23.68 km
Elgin Market Public School
Elementary: Public
6.14 km
Ripley-Huron Community - Junior Campus School
Elementary: Public
10.56 km
Kincardine Township-Tiverton Public School
Elementary: Public
9.87 km
Huron Heights Public School
Elementary: Public
7.81 km
St Anthony's Separate School
Elementary: Catholic
7.73 km
Avon Maitland District E-learning Centre
Secondary: Public
57.61 km
Kincardine District Secondary School
Secondary: Public
8.02 km
Goderich District Collegiate Institute
Secondary: Public
43.31 km
Central Huron Secondary School
Secondary: Public
57.78 km
Saugeen District Secondary School
Secondary: Public
42.40 km
F E Madill Secondary School
Secondary: Public
41.00 km
-
Bruce Beach Tennis Courts
Kincardine ON 0.32km -
Lion's Park
5.37km -
Dog Park
Kincardine ON 5.7km
-
Scotiabank
755 Queen St (Queen Street & Harbour Street), Kincardine ON N2Z 1Z9 7.53km -
RBC Royal Bank
757 Queen St, Kincardine ON N2Z 2Y8 7.54km -
BMO Bank of Montreal
761 Queen St, Kincardine ON N2Z 2Y8 7.55km


