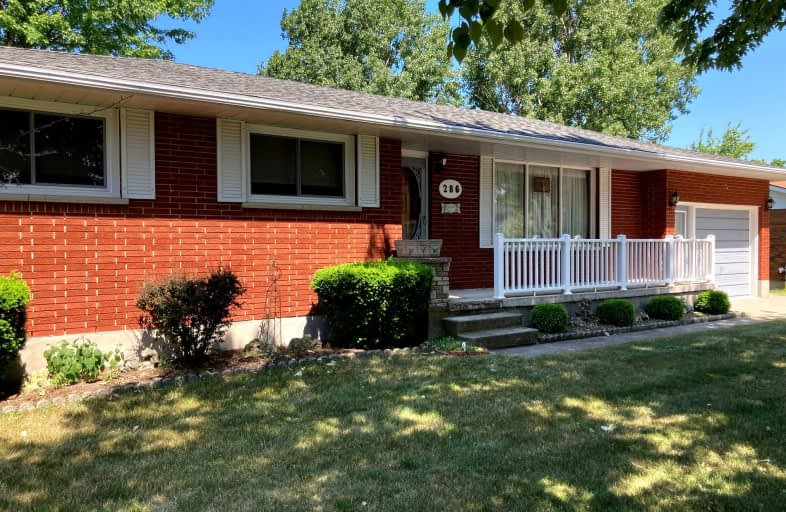Car-Dependent
- Most errands require a car.
25
/100
Somewhat Bikeable
- Most errands require a car.
40
/100

Lucknow Central Public School
Elementary: Public
25.56 km
Elgin Market Public School
Elementary: Public
0.21 km
Ripley-Huron Community - Junior Campus School
Elementary: Public
11.41 km
Kincardine Township-Tiverton Public School
Elementary: Public
3.91 km
Huron Heights Public School
Elementary: Public
2.12 km
St Anthony's Separate School
Elementary: Catholic
1.95 km
Walkerton District Community School
Secondary: Public
40.12 km
Kincardine District Secondary School
Secondary: Public
2.00 km
Goderich District Collegiate Institute
Secondary: Public
48.20 km
Saugeen District Secondary School
Secondary: Public
36.39 km
Sacred Heart High School
Secondary: Catholic
40.31 km
F E Madill Secondary School
Secondary: Public
41.53 km



