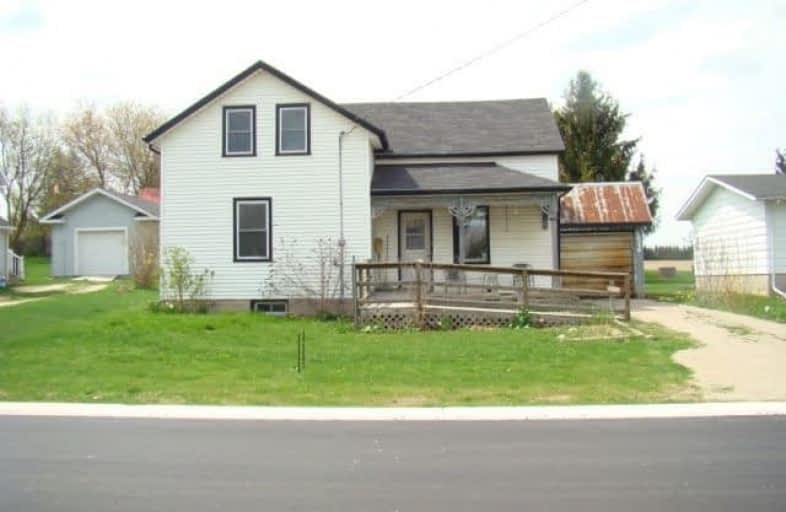Sold on Jun 02, 2018
Note: Property is not currently for sale or for rent.

-
Type: Detached
-
Style: 1 1/2 Storey
-
Size: 1100 sqft
-
Lot Size: 66 x 132 Feet
-
Age: 100+ years
-
Taxes: $2,141 per year
-
Days on Site: 24 Days
-
Added: Sep 07, 2019 (3 weeks on market)
-
Updated:
-
Last Checked: 2 months ago
-
MLS®#: X4124866
-
Listed By: Your choice realty corp., brokerage
Looking To Get Into The Real Estate Market Or Interested In A Fixer Upper? This Is The Place For You. This House Is In Need Of Tlc To Make It A Home For Someone Again. Main Floor Bedroom With Additional 3 Bedrooms Upstairs Including Potential For A Grand Master Bedroom. Nice Lot With Workshop/Shed At Rear Of Property. Attached Single Car Garage. Being Sold In As Is Condition. Bring Your Offers!
Extras
House Being Sold "As Is, Where Is", Septic Report From Township Of Huron-Kinloss On File, Water System Installed In Town Of Whitechurch Last Year, Debenture On Taxes Start On Final Tax Bill For 2018. Full Breakdown Available Upon Request.
Property Details
Facts for 19 Whitechurch Street, Huron Kinloss
Status
Days on Market: 24
Last Status: Sold
Sold Date: Jun 02, 2018
Closed Date: Jun 29, 2018
Expiry Date: Aug 31, 2018
Sold Price: $90,000
Unavailable Date: Jun 02, 2018
Input Date: May 10, 2018
Prior LSC: Listing with no contract changes
Property
Status: Sale
Property Type: Detached
Style: 1 1/2 Storey
Size (sq ft): 1100
Age: 100+
Area: Huron Kinloss
Availability Date: 30-60
Assessment Amount: $141,500
Assessment Year: 2018
Inside
Bedrooms: 4
Bathrooms: 1
Kitchens: 1
Rooms: 7
Den/Family Room: Yes
Air Conditioning: None
Fireplace: No
Central Vacuum: N
Washrooms: 1
Utilities
Electricity: Yes
Gas: No
Cable: Available
Telephone: Yes
Building
Basement: Crawl Space
Heat Type: Forced Air
Heat Source: Propane
Exterior: Vinyl Siding
Water Supply: Municipal
Physically Handicapped-Equipped: N
Special Designation: Unknown
Retirement: N
Parking
Driveway: Private
Garage Spaces: 1
Garage Type: Attached
Covered Parking Spaces: 2
Total Parking Spaces: 2
Fees
Tax Year: 2017
Tax Legal Description: Lt 8 Pl 226; Huron-Kinloss
Taxes: $2,141
Land
Cross Street: 19 Whitechurch St
Municipality District: Huron-Kinloss
Fronting On: West
Parcel Number: 333360107
Pool: None
Sewer: Septic
Lot Depth: 132 Feet
Lot Frontage: 66 Feet
Acres: < .50
Zoning: R1
Waterfront: None
Rooms
Room details for 19 Whitechurch Street, Huron Kinloss
| Type | Dimensions | Description |
|---|---|---|
| Living Main | - | |
| Kitchen Main | - | |
| Br Main | - | |
| Br 2nd | - | |
| 2nd Br 2nd | - | |
| 3rd Br 2nd | - | |
| 4th Br 2nd | - | |
| Bathroom 2nd | - |
| XXXXXXXX | XXX XX, XXXX |
XXXX XXX XXXX |
$XX,XXX |
| XXX XX, XXXX |
XXXXXX XXX XXXX |
$XX,XXX |
| XXXXXXXX XXXX | XXX XX, XXXX | $90,000 XXX XXXX |
| XXXXXXXX XXXXXX | XXX XX, XXXX | $99,000 XXX XXXX |

Sacred Heart Separate School
Elementary: CatholicHillcrest Central School
Elementary: PublicLucknow Central Public School
Elementary: PublicF. E. Madill Elementary
Elementary: PublicSacred Heart Separate School
Elementary: CatholicMaitland River Elementary
Elementary: PublicAvon Maitland District E-learning Centre
Secondary: PublicWalkerton District Community School
Secondary: PublicCentral Huron Secondary School
Secondary: PublicSt Anne's Catholic School
Secondary: CatholicSacred Heart High School
Secondary: CatholicF E Madill Secondary School
Secondary: Public

