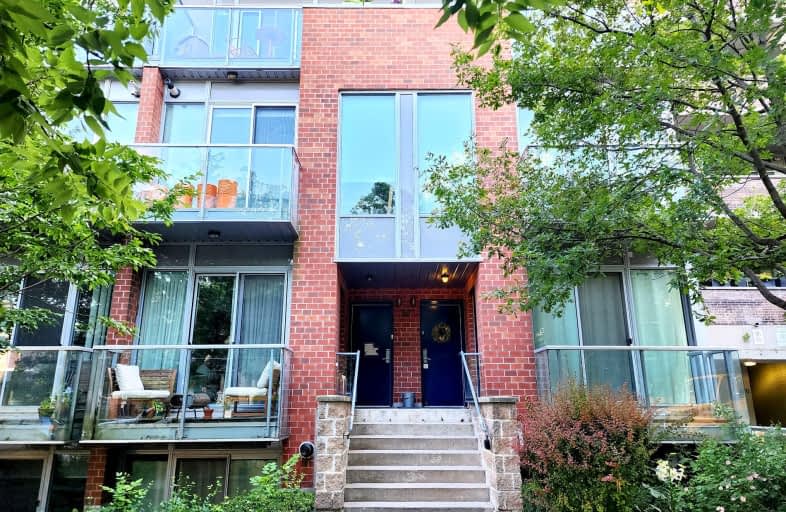Walker's Paradise
- Daily errands do not require a car.
Excellent Transit
- Most errands can be accomplished by public transportation.
Biker's Paradise
- Daily errands do not require a car.

East Alternative School of Toronto
Elementary: PublicBruce Public School
Elementary: PublicSt Joseph Catholic School
Elementary: CatholicLeslieville Junior Public School
Elementary: PublicPape Avenue Junior Public School
Elementary: PublicMorse Street Junior Public School
Elementary: PublicFirst Nations School of Toronto
Secondary: PublicSEED Alternative
Secondary: PublicEastdale Collegiate Institute
Secondary: PublicSubway Academy I
Secondary: PublicSt Patrick Catholic Secondary School
Secondary: CatholicRiverdale Collegiate Institute
Secondary: Public-
Eastside Social
1008 Queen Street E, Toronto, ON M4M 1K1 0.18km -
Wei Bar
1014 Queen St E, Toronto, ON M4M 1K1 0.17km -
Mercatino E Vini
1091 Queen Street E, Toronto, ON M4M 1K7 0.31km
-
Plant Lyfe
998 Queen St E, Toronto, ON M4M 1K1 0.18km -
Maha’s Cafe
978 Queen Street E, Toronto, ON M4M 1K1 0.19km -
The Raspberry Cafe
1201 Dundas Street E, Unit 103, Toronto, ON M4M 1S2 0.22km
-
Hone Fitness
181 Carlaw Avenue, Toronto, ON M4M 2S1 0.12km -
Dwell Gym
276 Carlaw Avenue, Unit 101, Toronto, ON M4M 3L1 0.14km -
Anchored Social Club
899 Queen Street E, Toronto, ON M4M 1J4 0.25km
-
Woodgreen Discount Pharmacy
1000 Queen St E, Toronto, ON M4M 1K1 0.17km -
Shoppers Drug Mart
970 Queen Street E, Toronto, ON M4M 1J8 0.2km -
Grove Leslie Pharmacy
1176 Queen Street E, Toronto, ON M4M 1L4 0.61km
-
TuckShop Kitchen
1022 Queen Street E, Toronto, ON M4M 1K4 0.17km -
Eastside Social
1008 Queen Street E, Toronto, ON M4M 1K1 0.18km -
Plant Lyfe
998 Queen St E, Toronto, ON M4M 1K1 0.18km
-
Gerrard Square
1000 Gerrard Street E, Toronto, ON M4M 3G6 0.71km -
Gerrard Square
1000 Gerrard Street E, Toronto, ON M4M 3G6 0.72km -
Carrot Common
348 Danforth Avenue, Toronto, ON M4K 1P1 1.93km
-
Rowe Farms - Leslieville
893 Queen Street E, Toronto, ON M4M 1J4 0.35km -
Jeff’s No Frills
449 Carlaw Ave, Toronto, ON M4K 3J1 0.64km -
Jeff’s No Frills
449 Carlaw Avenue, Toronto, ON M4K 3J1 0.65km
-
LCBO
1015 Lake Shore Boulevard E, Toronto, ON M4M 1B3 0.96km -
Fermentations
201 Danforth Avenue, Toronto, ON M4K 1N2 1.99km -
LCBO - Queen and Coxwell
1654 Queen Street E, Queen and Coxwell, Toronto, ON M4L 1G3 2.03km
-
Leslieville Pumps
913 Queen Street E, Toronto, ON M4M 1J4 0.3km -
Logan Motors
917 Queen Street E, Toronto, ON M4M 1J6 0.3km -
Don Valley Auto Centre
388 Carlaw Avenue, Toronto, ON M4M 2T4 0.37km
-
Funspree
Toronto, ON M4M 3A7 0.87km -
Alliance Cinemas The Beach
1651 Queen Street E, Toronto, ON M4L 1G5 2.07km -
Nightwood Theatre
55 Mill Street, Toronto, ON M5A 3C4 2.14km
-
Jones Library
Jones 118 Jones Ave, Toronto, ON M4M 2Z9 0.53km -
Queen/Saulter Public Library
765 Queen Street E, Toronto, ON M4M 1H3 0.76km -
Toronto Public Library - Riverdale
370 Broadview Avenue, Toronto, ON M4M 2H1 1.13km
-
Bridgepoint Health
1 Bridgepoint Drive, Toronto, ON M4M 2B5 1.31km -
St. Michael's Hospital Fracture Clinic
30 Bond Street, Toronto, ON M5B 1W8 3.23km -
Michael Garron Hospital
825 Coxwell Avenue, East York, ON M4C 3E7 3.23km
-
Leslie Grove Park
1158 Queen St E (at Jones Av), Toronto ON M4M 1L2 0.48km -
Greenwood Park
150 Greenwood Ave (at Dundas), Toronto ON M4L 2R1 1.1km -
Withrow Park Off Leash Dog Park
Logan Ave (Danforth), Toronto ON 1.34km
-
Scotiabank
1046 Queen St E (at Pape Ave.), Toronto ON M4M 1K4 0.2km -
TD Bank Financial Group
904 Queen St E (at Logan Ave.), Toronto ON M4M 1J3 0.37km -
TD Bank Financial Group
493 Parliament St (at Carlton St), Toronto ON M4X 1P3 2.27km
More about this building
View 56 Boston Avenue, Toronto- 3 bath
- 2 bed
- 900 sqft
104-485 Logan Avenue South, Toronto, Ontario • M4M 2P5 • South Riverdale
- 2 bath
- 2 bed
- 800 sqft
331-415 Jarvis Street, Toronto, Ontario • M4Y 3C1 • Cabbagetown-South St. James Town
- 2 bath
- 2 bed
- 1000 sqft
A-366 Dundas Street East, Toronto, Ontario • M5A 2A3 • Cabbagetown-South St. James Town
- 2 bath
- 1 bed
- 700 sqft
TH108-181 Mill Street, Toronto, Ontario • M5A 1C8 • Waterfront Communities C08
- 2 bath
- 2 bed
- 1000 sqft
TH114-121 Lower Sherbourne Street, Toronto, Ontario • M5A 0W8 • Waterfront Communities C08
- 2 bath
- 3 bed
- 1000 sqft
59-275 Broadview Avenue, Toronto, Ontario • M4M 3H5 • South Riverdale
- 1 bath
- 2 bed
- 600 sqft
05-817 Dundas Street East, Toronto, Ontario • M4M 1P9 • South Riverdale










