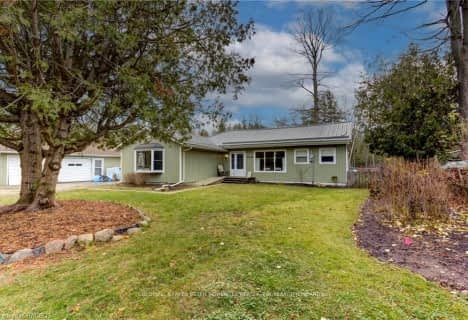
Elgin Market Public School
Elementary: Public
12.63 km
Brookside Public School
Elementary: Public
23.97 km
Ripley-Huron Community - Junior Campus School
Elementary: Public
12.77 km
Kincardine Township-Tiverton Public School
Elementary: Public
16.32 km
Huron Heights Public School
Elementary: Public
14.21 km
St Anthony's Separate School
Elementary: Catholic
14.16 km
Avon Maitland District E-learning Centre
Secondary: Public
53.56 km
Kincardine District Secondary School
Secondary: Public
14.50 km
Goderich District Collegiate Institute
Secondary: Public
38.10 km
Central Huron Secondary School
Secondary: Public
53.72 km
Saugeen District Secondary School
Secondary: Public
48.90 km
F E Madill Secondary School
Secondary: Public
40.97 km


