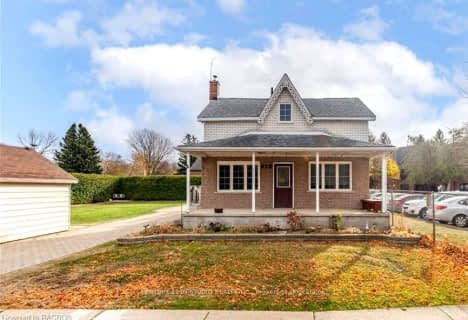
Lucknow Central Public School
Elementary: Public
25.12 km
Elgin Market Public School
Elementary: Public
1.19 km
Ripley-Huron Community - Junior Campus School
Elementary: Public
11.02 km
Kincardine Township-Tiverton Public School
Elementary: Public
4.94 km
Huron Heights Public School
Elementary: Public
3.03 km
St Anthony's Separate School
Elementary: Catholic
2.89 km
Walkerton District Community School
Secondary: Public
40.69 km
Kincardine District Secondary School
Secondary: Public
3.06 km
Goderich District Collegiate Institute
Secondary: Public
47.31 km
Saugeen District Secondary School
Secondary: Public
37.45 km
Sacred Heart High School
Secondary: Catholic
40.91 km
F E Madill Secondary School
Secondary: Public
41.36 km




