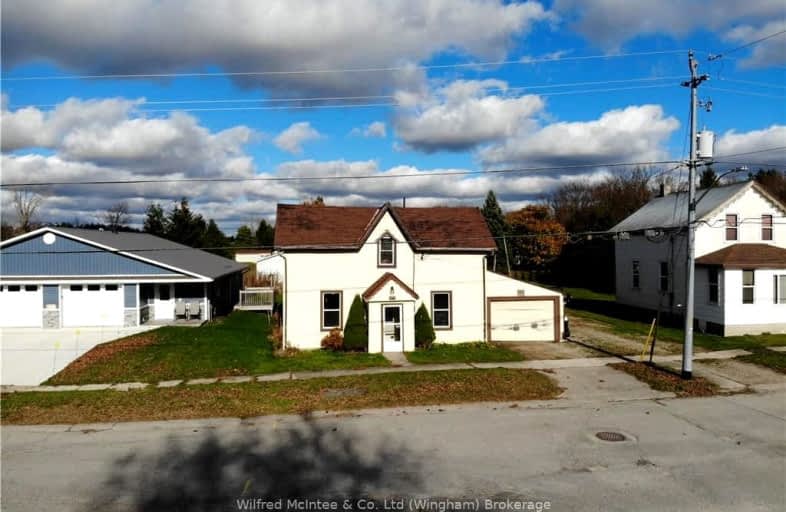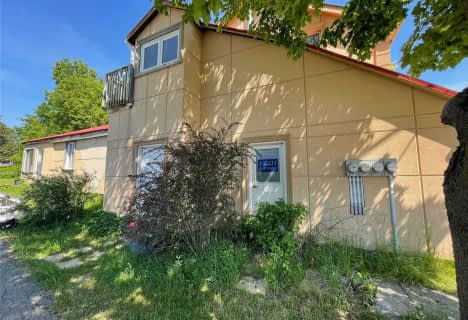
Car-Dependent
- Most errands require a car.
Somewhat Bikeable
- Most errands require a car.

Hillcrest Central School
Elementary: PublicLucknow Central Public School
Elementary: PublicF. E. Madill Elementary
Elementary: PublicSacred Heart Separate School
Elementary: CatholicBrookside Public School
Elementary: PublicRipley-Huron Community - Junior Campus School
Elementary: PublicAvon Maitland District E-learning Centre
Secondary: PublicKincardine District Secondary School
Secondary: PublicGoderich District Collegiate Institute
Secondary: PublicCentral Huron Secondary School
Secondary: PublicSt Anne's Catholic School
Secondary: CatholicF E Madill Secondary School
Secondary: Public

