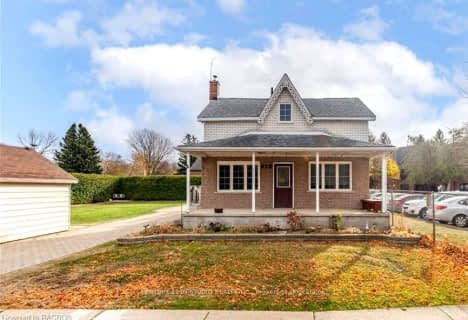
Lucknow Central Public School
Elementary: Public
25.31 km
Elgin Market Public School
Elementary: Public
1.17 km
Ripley-Huron Community - Junior Campus School
Elementary: Public
11.21 km
Kincardine Township-Tiverton Public School
Elementary: Public
4.92 km
Huron Heights Public School
Elementary: Public
3.05 km
St Anthony's Separate School
Elementary: Catholic
2.90 km
Walkerton District Community School
Secondary: Public
40.81 km
Kincardine District Secondary School
Secondary: Public
3.02 km
Goderich District Collegiate Institute
Secondary: Public
47.46 km
Saugeen District Secondary School
Secondary: Public
37.37 km
Sacred Heart High School
Secondary: Catholic
41.02 km
F E Madill Secondary School
Secondary: Public
41.55 km




