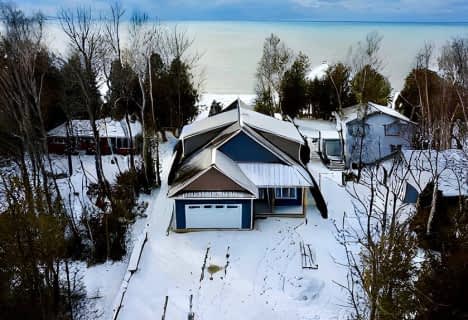Car-Dependent
- Almost all errands require a car.
9
/100
Somewhat Bikeable
- Most errands require a car.
32
/100

Elgin Market Public School
Elementary: Public
13.39 km
Brookside Public School
Elementary: Public
24.49 km
Ripley-Huron Community - Junior Campus School
Elementary: Public
13.82 km
Kincardine Township-Tiverton Public School
Elementary: Public
17.11 km
Huron Heights Public School
Elementary: Public
15.03 km
St Anthony's Separate School
Elementary: Catholic
14.96 km
Avon Maitland District E-learning Centre
Secondary: Public
53.79 km
Kincardine District Secondary School
Secondary: Public
15.27 km
Goderich District Collegiate Institute
Secondary: Public
38.06 km
Central Huron Secondary School
Secondary: Public
53.95 km
St Anne's Catholic School
Secondary: Catholic
54.39 km
F E Madill Secondary School
Secondary: Public
41.80 km
-
Bruce Beach Tennis Courts
Kincardine ON 7.03km -
Dog Park
Kincardine ON 12.94km -
MacPherson Park
216 Lambton St (Lake Front), Kincardine ON 14.84km
-
RBC Royal Bank
41 Queen St, Ripley ON N0G 2R0 14.13km -
Scotiabank
755 Queen St (Queen Street & Harbour Street), Kincardine ON N2Z 1Z9 14.77km -
BMO Bank of Montreal
761 Queen St, Kincardine ON N2Z 2Y8 14.8km

