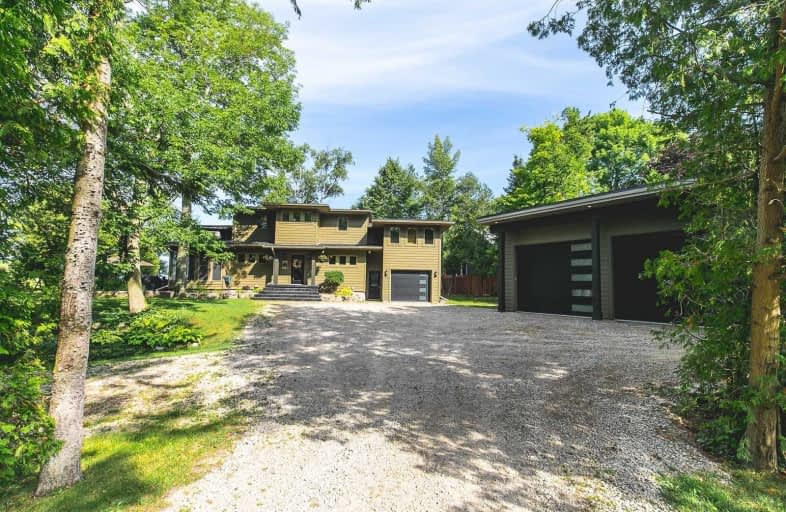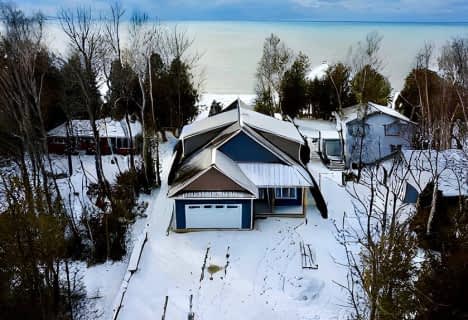
Elgin Market Public School
Elementary: Public
12.98 km
Brookside Public School
Elementary: Public
24.65 km
Ripley-Huron Community - Junior Campus School
Elementary: Public
13.61 km
Kincardine Township-Tiverton Public School
Elementary: Public
16.70 km
Huron Heights Public School
Elementary: Public
14.62 km
St Anthony's Separate School
Elementary: Catholic
14.56 km
Avon Maitland District E-learning Centre
Secondary: Public
54.06 km
Kincardine District Secondary School
Secondary: Public
14.86 km
Goderich District Collegiate Institute
Secondary: Public
38.40 km
Central Huron Secondary School
Secondary: Public
54.22 km
Saugeen District Secondary School
Secondary: Public
49.19 km
F E Madill Secondary School
Secondary: Public
41.80 km

